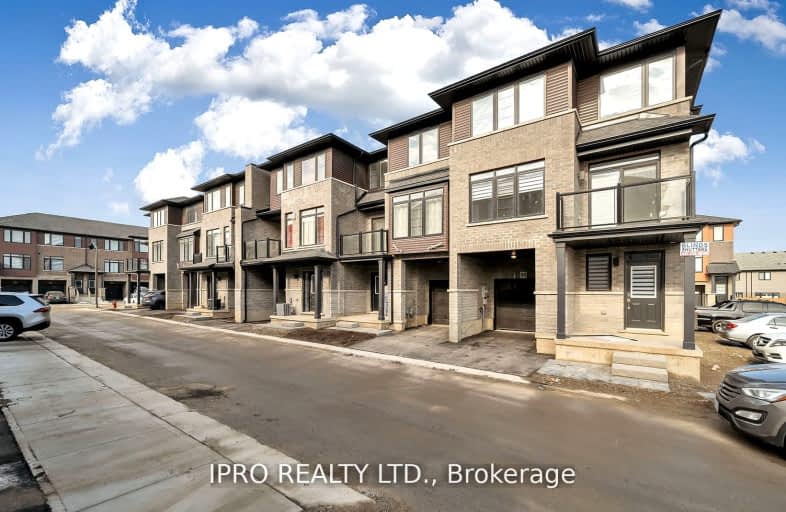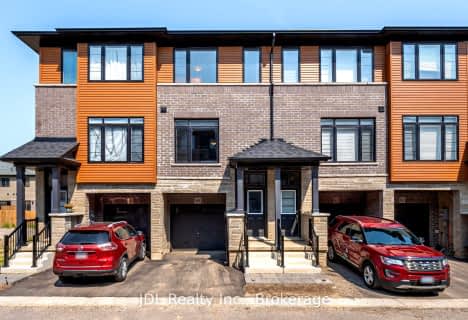Car-Dependent
- Almost all errands require a car.
2
/100
Somewhat Bikeable
- Most errands require a car.
41
/100

St. Theresa School
Elementary: Catholic
2.51 km
Mount Pleasant School
Elementary: Public
3.42 km
St. Basil Catholic Elementary School
Elementary: Catholic
1.14 km
St. Gabriel Catholic (Elementary) School
Elementary: Catholic
1.88 km
Walter Gretzky Elementary School
Elementary: Public
1.04 km
Ryerson Heights Elementary School
Elementary: Public
1.66 km
St. Mary Catholic Learning Centre
Secondary: Catholic
5.69 km
Grand Erie Learning Alternatives
Secondary: Public
6.61 km
Tollgate Technological Skills Centre Secondary School
Secondary: Public
6.30 km
St John's College
Secondary: Catholic
5.64 km
Brantford Collegiate Institute and Vocational School
Secondary: Public
4.58 km
Assumption College School School
Secondary: Catholic
1.49 km
-
Edith Montour Park
Longboat, Brantford ON 1.47km -
Ksl Design
18 Spalding Dr, Brantford ON N3T 6B8 3.16km -
Cockshutt Park
Brantford ON 3.83km
-
TD Bank Financial Group
230 Shellard Lane, Brantford ON N3T 0B9 1.52km -
BMO Bank of Montreal
310 Colborne St, Brantford ON N3S 3M9 2.9km -
Localcoin Bitcoin ATM - Hasty Market
164 Colborne St W, Brantford ON N3T 1L2 3.53km














