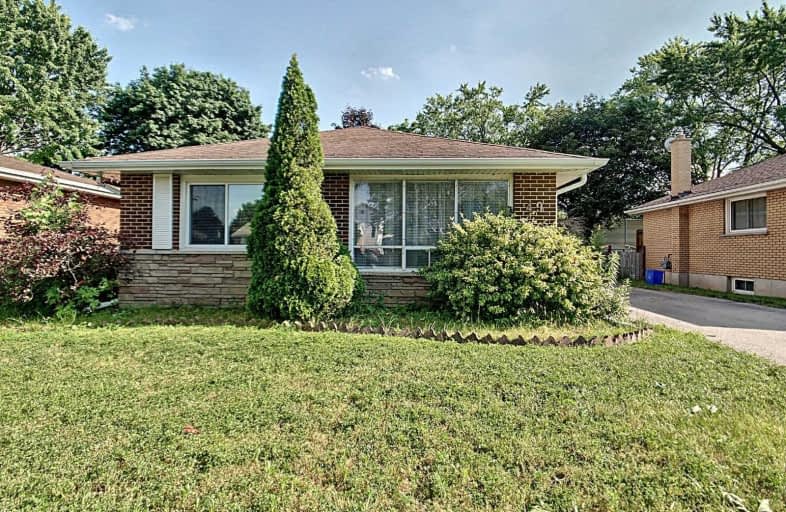Sold on Jul 17, 2019
Note: Property is not currently for sale or for rent.

-
Type: Detached
-
Style: Backsplit 3
-
Size: 1100 sqft
-
Lot Size: 53.89 x 156.4 Feet
-
Age: 51-99 years
-
Taxes: $3,264 per year
-
Days on Site: 12 Days
-
Added: Sep 07, 2019 (1 week on market)
-
Updated:
-
Last Checked: 2 months ago
-
MLS®#: X4508662
-
Listed By: Purplebricks, brokerage
Lovely 3 Bedroom Back Split In The North End Of Brantford, Mayfair Area. Good Sized Bedrooms, One With Patio Doors To Large Two Tiered Deck Overlooking Generous Back Yard. Recently Renovated Bathroom. Country Style Kitchen And Dining Area. Large Living Room With Hardwood Floor. Recreation Room And Laundry On Lower Level. Easy Access To The 403. Close To Northridge Golf Club. Great Proximity To Shopping,Drug Stores And Hospital. Don't Miss Out!
Property Details
Facts for 49 Somerset Road, Brantford
Status
Days on Market: 12
Last Status: Sold
Sold Date: Jul 17, 2019
Closed Date: Aug 23, 2019
Expiry Date: Nov 04, 2019
Sold Price: $352,500
Unavailable Date: Jul 17, 2019
Input Date: Jul 05, 2019
Prior LSC: Listing with no contract changes
Property
Status: Sale
Property Type: Detached
Style: Backsplit 3
Size (sq ft): 1100
Age: 51-99
Area: Brantford
Availability Date: Flex
Inside
Bedrooms: 3
Bathrooms: 1
Kitchens: 1
Rooms: 6
Den/Family Room: No
Air Conditioning: Central Air
Fireplace: No
Laundry Level: Lower
Central Vacuum: N
Washrooms: 1
Building
Basement: Part Fin
Heat Type: Forced Air
Heat Source: Gas
Exterior: Brick
Water Supply: Municipal
Special Designation: Unknown
Parking
Driveway: Private
Garage Type: None
Covered Parking Spaces: 2
Total Parking Spaces: 2
Fees
Tax Year: 2019
Tax Legal Description: Lt 175, Pl 948 ; S/T A32869 Brantford City
Taxes: $3,264
Land
Cross Street: 403/King George Rd
Municipality District: Brantford
Fronting On: South
Pool: None
Sewer: Sewers
Lot Depth: 156.4 Feet
Lot Frontage: 53.89 Feet
Acres: < .50
Rooms
Room details for 49 Somerset Road, Brantford
| Type | Dimensions | Description |
|---|---|---|
| Dining Main | 3.51 x 3.40 | |
| Kitchen Main | 2.44 x 3.40 | |
| Living Main | 3.86 x 5.84 | |
| Master 2nd | 3.40 x 3.71 | |
| 2nd Br 2nd | 3.15 x 3.33 | |
| 3rd Br 2nd | 2.74 x 2.79 | |
| Laundry Bsmt | 2.16 x 3.38 | |
| Other Bsmt | 3.33 x 3.63 | |
| Rec Bsmt | 3.71 x 5.44 |
| XXXXXXXX | XXX XX, XXXX |
XXXX XXX XXXX |
$XXX,XXX |
| XXX XX, XXXX |
XXXXXX XXX XXXX |
$XXX,XXX |
| XXXXXXXX XXXX | XXX XX, XXXX | $352,500 XXX XXXX |
| XXXXXXXX XXXXXX | XXX XX, XXXX | $379,900 XXX XXXX |

Greenbrier Public School
Elementary: PublicSt. Pius X Catholic Elementary School
Elementary: CatholicJames Hillier Public School
Elementary: PublicRussell Reid Public School
Elementary: PublicOur Lady of Providence Catholic Elementary School
Elementary: CatholicConfederation Elementary School
Elementary: PublicSt. Mary Catholic Learning Centre
Secondary: CatholicGrand Erie Learning Alternatives
Secondary: PublicTollgate Technological Skills Centre Secondary School
Secondary: PublicSt John's College
Secondary: CatholicNorth Park Collegiate and Vocational School
Secondary: PublicBrantford Collegiate Institute and Vocational School
Secondary: Public

