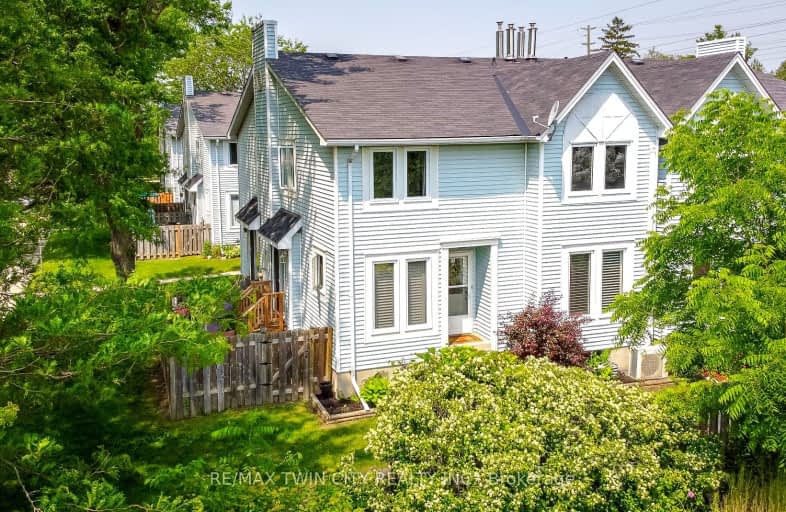Car-Dependent
- Most errands require a car.
46
/100
Bikeable
- Some errands can be accomplished on bike.
52
/100

Resurrection School
Elementary: Catholic
1.88 km
Cedarland Public School
Elementary: Public
1.99 km
Branlyn Community School
Elementary: Public
1.15 km
Brier Park Public School
Elementary: Public
2.09 km
Notre Dame School
Elementary: Catholic
1.22 km
Banbury Heights School
Elementary: Public
0.44 km
St. Mary Catholic Learning Centre
Secondary: Catholic
5.96 km
Grand Erie Learning Alternatives
Secondary: Public
4.61 km
Tollgate Technological Skills Centre Secondary School
Secondary: Public
4.72 km
Pauline Johnson Collegiate and Vocational School
Secondary: Public
5.71 km
St John's College
Secondary: Catholic
5.23 km
North Park Collegiate and Vocational School
Secondary: Public
3.14 km
-
Anne Good Park
Allensgate Dr, ON 5.04km -
Devon Downs Park
ON 5.09km -
Orchard Park
Brantford ON N3S 4L2 5.48km
-
RBC Royal Bank
95 Lynden Rd, Brantford ON N3R 7J9 1.98km -
Scotiabank
84 Lynden Rd, Brantford ON N3R 6B8 2.08km -
TD Bank Financial Group
444 Fairview Dr (at West Street), Brantford ON N3R 2X8 2.32km


