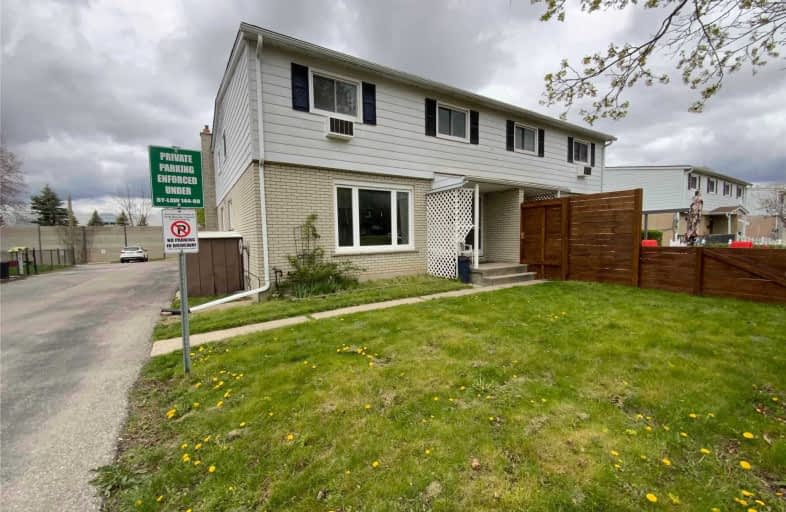Sold on May 13, 2021
Note: Property is not currently for sale or for rent.

-
Type: Condo Townhouse
-
Style: 2-Storey
-
Size: 1000 sqft
-
Pets: Restrict
-
Age: No Data
-
Taxes: $1,414 per year
-
Maintenance Fees: 200 /mo
-
Days on Site: 8 Days
-
Added: May 05, 2021 (1 week on market)
-
Updated:
-
Last Checked: 2 months ago
-
MLS®#: X5222793
-
Listed By: Re/max twin city realty inc., brokerage
Loads Of Potential 3 Bedroom,2 Bath Townhome Condo Located In Desired Area. If You Have Been Trying To Get Into The Real Estate Market, Or Are Looking For A Great Income Property This Could Be It! Main Level Features Kitchen Living And Powder Room - Featuring Updated Windows And Door In Living Room. No Need To Be Nervous About Heating Bills, Has Been Re-Insulated, Average Winter Hydro Only $120/Half In Summer.
Property Details
Facts for A-51-A Metcalfe Crescent, Brantford
Status
Days on Market: 8
Last Status: Sold
Sold Date: May 13, 2021
Closed Date: Jun 11, 2021
Expiry Date: Jul 31, 2021
Sold Price: $315,000
Unavailable Date: May 13, 2021
Input Date: May 05, 2021
Prior LSC: Listing with no contract changes
Property
Status: Sale
Property Type: Condo Townhouse
Style: 2-Storey
Size (sq ft): 1000
Area: Brantford
Availability Date: After June 2
Inside
Bedrooms: 3
Bathrooms: 2
Kitchens: 1
Rooms: 7
Den/Family Room: Yes
Patio Terrace: None
Unit Exposure: North
Air Conditioning: None
Fireplace: No
Laundry Level: Lower
Ensuite Laundry: No
Washrooms: 2
Building
Stories: 1
Basement: Part Fin
Heat Type: Baseboard
Heat Source: Electric
Exterior: Brick
Exterior: Vinyl Siding
Special Designation: Unknown
Parking
Parking Included: Yes
Garage Type: None
Parking Designation: Exclusive
Parking Features: Private
Covered Parking Spaces: 1
Total Parking Spaces: 1
Locker
Locker: None
Fees
Tax Year: 2020
Taxes Included: No
Building Insurance Included: Yes
Cable Included: No
Central A/C Included: No
Common Elements Included: Yes
Heating Included: No
Hydro Included: No
Water Included: No
Taxes: $1,414
Land
Cross Street: North Park
Municipality District: Brantford
Parcel Number: 327040018
Zoning: R4A
Condo
Condo Registry Office: bran
Condo Corp#: 4
Property Management: Brant Condo 4
Rooms
Room details for A-51-A Metcalfe Crescent, Brantford
| Type | Dimensions | Description |
|---|---|---|
| Living Main | 3.28 x 5.69 | |
| Kitchen Main | 3.15 x 5.44 | |
| Bathroom Main | - | 2 Pc Bath |
| Rec Bsmt | 4.04 x 6.86 | |
| 2nd Br 2nd | 3.38 x 3.00 | |
| 3rd Br 2nd | 2.97 x 3.38 | |
| Master 2nd | 3.33 x 3.63 | |
| Bathroom 2nd | - | 4 Pc Bath |
| XXXXXXXX | XXX XX, XXXX |
XXXX XXX XXXX |
$XXX,XXX |
| XXX XX, XXXX |
XXXXXX XXX XXXX |
$XXX,XXX |
| XXXXXXXX XXXX | XXX XX, XXXX | $315,000 XXX XXXX |
| XXXXXXXX XXXXXX | XXX XX, XXXX | $299,900 XXX XXXX |

St. Patrick School
Elementary: CatholicGraham Bell-Victoria Public School
Elementary: PublicGrandview Public School
Elementary: PublicPrince Charles Public School
Elementary: PublicCentennial-Grand Woodlands School
Elementary: PublicSt. Pius X Catholic Elementary School
Elementary: CatholicSt. Mary Catholic Learning Centre
Secondary: CatholicGrand Erie Learning Alternatives
Secondary: PublicTollgate Technological Skills Centre Secondary School
Secondary: PublicSt John's College
Secondary: CatholicNorth Park Collegiate and Vocational School
Secondary: PublicBrantford Collegiate Institute and Vocational School
Secondary: Public

