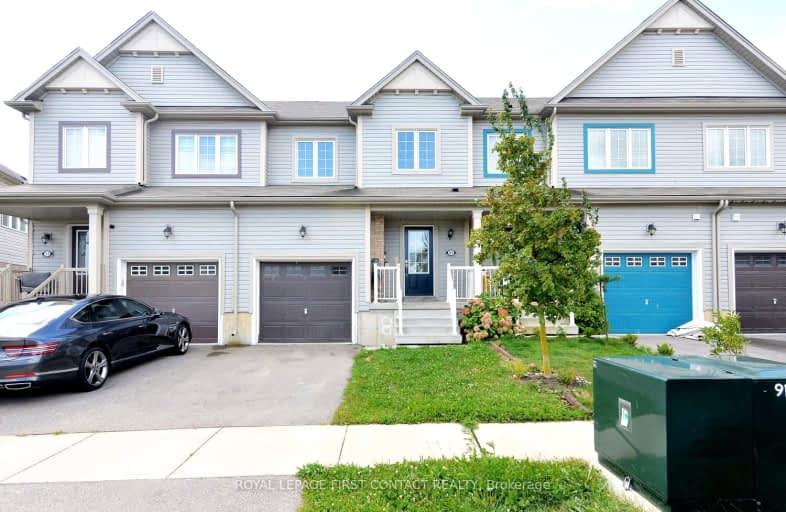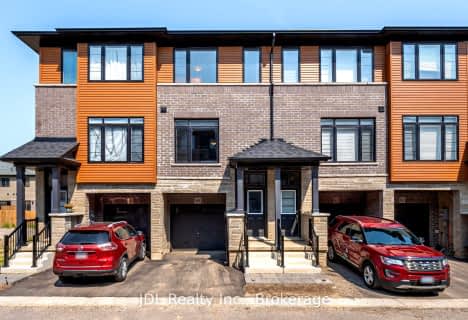Car-Dependent
- Most errands require a car.
37
/100
Bikeable
- Some errands can be accomplished on bike.
55
/100

ÉÉC Sainte-Marguerite-Bourgeoys-Brantfrd
Elementary: Catholic
2.37 km
St. Basil Catholic Elementary School
Elementary: Catholic
0.69 km
Agnes Hodge Public School
Elementary: Public
2.23 km
St. Gabriel Catholic (Elementary) School
Elementary: Catholic
0.65 km
Walter Gretzky Elementary School
Elementary: Public
0.94 km
Ryerson Heights Elementary School
Elementary: Public
0.55 km
St. Mary Catholic Learning Centre
Secondary: Catholic
4.37 km
Grand Erie Learning Alternatives
Secondary: Public
5.31 km
Tollgate Technological Skills Centre Secondary School
Secondary: Public
5.34 km
St John's College
Secondary: Catholic
4.68 km
Brantford Collegiate Institute and Vocational School
Secondary: Public
3.33 km
Assumption College School School
Secondary: Catholic
0.30 km
-
Donegal Park
Sudds Lane, Brantford ON 0.95km -
Waterworks Park
Brantford ON 2.33km -
Lincoln Square
Lincoln Ave & Devonshire Place, Brantford ON 2.44km
-
Bitcoin Depot - Bitcoin ATM
230 Shellard Lane, Brantford ON N3T 0B9 0.37km -
CoinFlip Bitcoin ATM
360 Conklin Rd, Brantford ON N3T 0N5 0.64km -
BMO Bank of Montreal
310 Colborne St, Brantford ON N3S 3M9 1.64km














