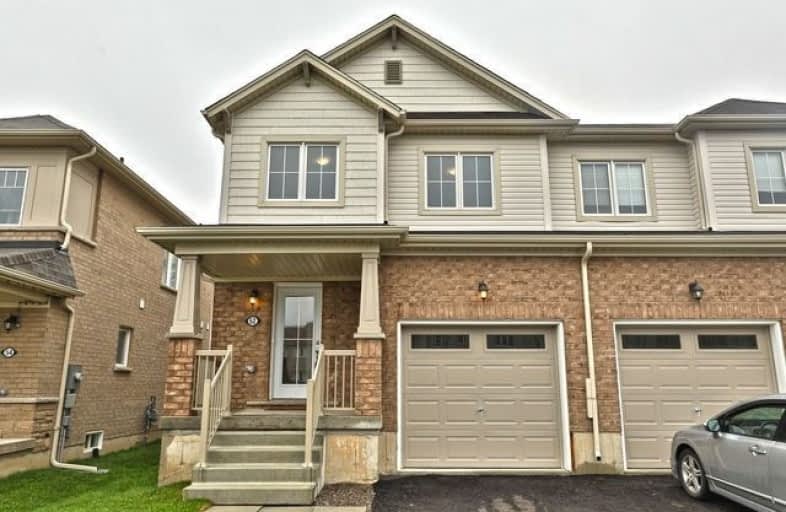Sold on Jun 03, 2019
Note: Property is not currently for sale or for rent.

-
Type: Att/Row/Twnhouse
-
Style: 2-Storey
-
Size: 1500 sqft
-
Lot Size: 25.33 x 91.83 Feet
-
Age: 0-5 years
-
Taxes: $2,185 per year
-
Days on Site: 33 Days
-
Added: Sep 07, 2019 (1 month on market)
-
Updated:
-
Last Checked: 2 months ago
-
MLS®#: X4434069
-
Listed By: Keller williams edge realty, brokerage
Welcome To This Chelsea End Model - Newly Built Freehold Town-Home, Located In The Sought After Wyndfield By Empire Communities. Great Premium Lot On The Conservation Area With No Neighbors Behind You! This Unit Features Large Living Spaces And A Huge Master Suite Upstairs. Close To Everything Brantford Has To Offer Including Shopping, Great Restaurants And Easy High Way Access. Truly Nothing To Do But Move In! Rsa.
Extras
Inclusions- Fridge, Stove, Dishwasher, Washer, Dryer, Microwave, Window Coverings, Elfs
Property Details
Facts for 52 Cole Crescent, Brantford
Status
Days on Market: 33
Last Status: Sold
Sold Date: Jun 03, 2019
Closed Date: Jun 28, 2019
Expiry Date: Jul 31, 2019
Sold Price: $435,000
Unavailable Date: Jun 03, 2019
Input Date: May 01, 2019
Property
Status: Sale
Property Type: Att/Row/Twnhouse
Style: 2-Storey
Size (sq ft): 1500
Age: 0-5
Area: Brantford
Availability Date: Immed
Inside
Bedrooms: 3
Bathrooms: 3
Kitchens: 1
Rooms: 6
Den/Family Room: Yes
Air Conditioning: Central Air
Fireplace: No
Washrooms: 3
Building
Basement: Full
Basement 2: Unfinished
Heat Type: Forced Air
Heat Source: Gas
Exterior: Brick
Exterior: Vinyl Siding
Water Supply: Municipal
Special Designation: Unknown
Parking
Driveway: Private
Garage Spaces: 1
Garage Type: Attached
Covered Parking Spaces: 1
Total Parking Spaces: 2
Fees
Tax Year: 2018
Tax Legal Description: Part Of Block 68 On Plan 2M1932 Designated As Par
Taxes: $2,185
Land
Cross Street: Conklin To Longboat
Municipality District: Brantford
Fronting On: South
Pool: None
Sewer: Sewers
Lot Depth: 91.83 Feet
Lot Frontage: 25.33 Feet
Additional Media
- Virtual Tour: https://storage.googleapis.com/marketplace-public/slideshows/1AwJQrrc6OFM8xHDvuHn5cc468478c38428b9b5
Rooms
Room details for 52 Cole Crescent, Brantford
| Type | Dimensions | Description |
|---|---|---|
| Kitchen Main | 2.51 x 2.95 | |
| Living Main | 3.28 x 5.36 | |
| Dining Main | 2.51 x 2.64 | W/O To Ravine |
| Bathroom Main | - | 2 Pc Bath |
| Master 2nd | 3.81 x 5.69 | Ensuite Bath, His/Hers Closets |
| Bathroom 2nd | - | 4 Pc Ensuite |
| 2nd Br 2nd | 3.61 x 2.82 | |
| 3rd Br 2nd | 3.17 x 2.92 | |
| Bathroom 2nd | - | 3 Pc Bath |
| XXXXXXXX | XXX XX, XXXX |
XXXX XXX XXXX |
$XXX,XXX |
| XXX XX, XXXX |
XXXXXX XXX XXXX |
$XXX,XXX | |
| XXXXXXXX | XXX XX, XXXX |
XXXX XXX XXXX |
$XXX,XXX |
| XXX XX, XXXX |
XXXXXX XXX XXXX |
$XXX,XXX |
| XXXXXXXX XXXX | XXX XX, XXXX | $435,000 XXX XXXX |
| XXXXXXXX XXXXXX | XXX XX, XXXX | $439,900 XXX XXXX |
| XXXXXXXX XXXX | XXX XX, XXXX | $400,000 XXX XXXX |
| XXXXXXXX XXXXXX | XXX XX, XXXX | $429,900 XXX XXXX |

ÉÉC Sainte-Marguerite-Bourgeoys-Brantfrd
Elementary: CatholicSt. Basil Catholic Elementary School
Elementary: CatholicAgnes Hodge Public School
Elementary: PublicSt. Gabriel Catholic (Elementary) School
Elementary: CatholicWalter Gretzky Elementary School
Elementary: PublicRyerson Heights Elementary School
Elementary: PublicSt. Mary Catholic Learning Centre
Secondary: CatholicGrand Erie Learning Alternatives
Secondary: PublicTollgate Technological Skills Centre Secondary School
Secondary: PublicSt John's College
Secondary: CatholicBrantford Collegiate Institute and Vocational School
Secondary: PublicAssumption College School School
Secondary: Catholic

