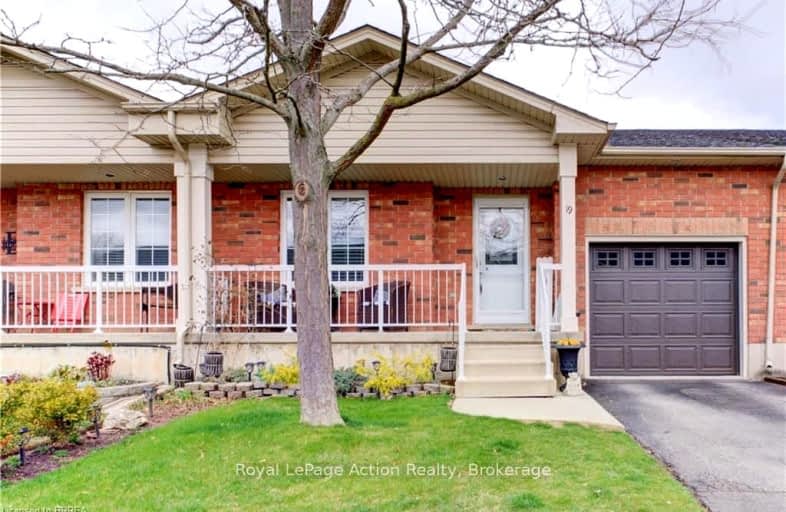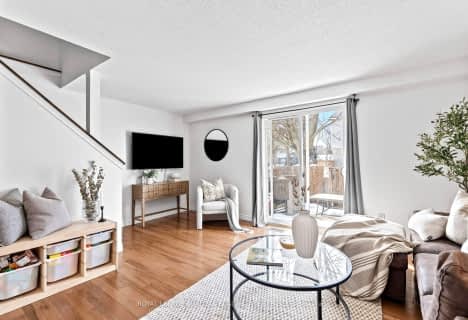Car-Dependent
- Almost all errands require a car.
19
/100
Bikeable
- Some errands can be accomplished on bike.
51
/100

Echo Place Public School
Elementary: Public
2.05 km
St. Peter School
Elementary: Catholic
1.04 km
Onondaga-Brant Public School
Elementary: Public
2.89 km
Holy Cross School
Elementary: Catholic
2.65 km
King George School
Elementary: Public
3.19 km
Woodman-Cainsville School
Elementary: Public
2.03 km
St. Mary Catholic Learning Centre
Secondary: Catholic
3.55 km
Grand Erie Learning Alternatives
Secondary: Public
3.21 km
Tollgate Technological Skills Centre Secondary School
Secondary: Public
6.60 km
Pauline Johnson Collegiate and Vocational School
Secondary: Public
2.59 km
North Park Collegiate and Vocational School
Secondary: Public
4.82 km
Brantford Collegiate Institute and Vocational School
Secondary: Public
5.22 km
-
Johnson PARK
0.69km -
Sheri-Mar Park
Brantford ON 3.99km -
Edith Montour Park
Longboat, Brantford ON 7.75km
-
CIBC
4 Sinclair Blvd, Brantford ON N3S 7X6 2.49km -
BMO Bank of Montreal
195 Henry St, Brantford ON N3S 5C9 2.65km -
TD Bank Financial Group
444 Fairview Dr (at West Street), Brantford ON N3R 2X8 4.08km








