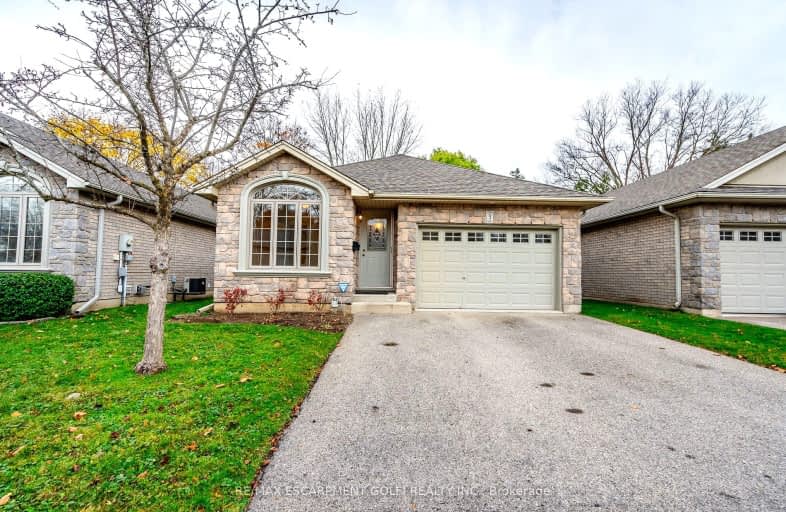
Echo Place Public School
Elementary: PublicSt. Peter School
Elementary: CatholicHoly Cross School
Elementary: CatholicMajor Ballachey Public School
Elementary: PublicKing George School
Elementary: PublicWoodman-Cainsville School
Elementary: PublicSt. Mary Catholic Learning Centre
Secondary: CatholicGrand Erie Learning Alternatives
Secondary: PublicPauline Johnson Collegiate and Vocational School
Secondary: PublicSt John's College
Secondary: CatholicNorth Park Collegiate and Vocational School
Secondary: PublicBrantford Collegiate Institute and Vocational School
Secondary: Public-
Buck's Tavern
541 Colborne Street, Brantford, ON N3S 3P4 1.37km -
Brando's Beach House
135 Market Street, Brantford, ON N3T 2Z9 2.7km -
Myra's Bar & Grill
19 Holiday Drive, Brantford, ON N3R 7J4 2.71km
-
McDonald's
27 Stanley Street, Brantford, ON N3S 6M1 1.18km -
Tim Horton's
50 Market Street S, Brantford, ON N3S 2E3 2.68km -
Coffee Culture
75 Dalhousie Street, Brantford, ON N3T 2J1 2.8km
-
Crunch Fitness
565 West Street, Brantford, ON N3R 7C5 3.29km -
Movati Athletic - Brantford
595 West Street, Brantford, ON N3R 7C5 3.43km -
World Gym
84 Lynden Road, Unit 2, Brantford, ON N3R 6B8 3.43km
-
Shoppers Drug Mart
269 Clarence Street, Brantford, ON N3R 3T6 2.67km -
Terrace Hill Pharmacy
217 Terrace Hill Street, Brantford, ON N3R 1G8 3.84km -
Hauser’s Pharmacy & Home Healthcare
1010 Upper Wentworth Street, Hamilton, ON L9A 4V9 30.76km
-
Papa Gino's Pizza
750 Colborne Street, Brantford, ON N3S 3S1 0.29km -
The Lighthouse Fish and Chips
750 Colborne Street, Brantford, ON N3S 3S1 0.3km -
Echo Place Family Restaurant
781 Colborne Street, Brantford, ON N3S 3S3 0.43km
-
Oakhill Marketplace
39 King George Rd, Brantford, ON N3R 5K2 4.33km -
Surplus
655 Colborne Street E, Brantford, ON N3S 3M8 0.53km -
Factory Direct
603 Colborne Street E, Brantford, ON N3S 7S8 0.95km
-
Toni's Fine Foods
128 Nelson Street, Unit 5, Brantford, ON N3S 4B6 2.27km -
Brant Food Centre
94 Grey St, Brantford, ON N3T 2T5 2.33km -
Freshco
50 Market Street S, Brantford, ON N3S 2E3 2.54km
-
Liquor Control Board of Ontario
233 Dundurn Street S, Hamilton, ON L8P 4K8 30.29km -
Winexpert Kitchener
645 Westmount Road E, Unit 2, Kitchener, ON N2E 3S3 38.14km -
The Beer Store
875 Highland Road W, Kitchener, ON N2N 2Y2 40.15km
-
Ken's Towing
67 Henry Street, Brantford, ON N3S 5C6 2.21km -
Shell
321 Street Paul Avenue, Brantford, ON N3R 4M9 3.78km -
Aecon Construction
1365 Colborne Street E, Brantford, ON N3T 5M1 4.1km
-
Galaxy Cinemas Brantford
300 King George Road, Brantford, ON N3R 5L8 6.11km -
Cineplex Cinemas Ancaster
771 Golf Links Road, Ancaster, ON L9G 3K9 24.44km -
Galaxy Cinemas Cambridge
355 Hespeler Road, Cambridge, ON N1R 8J9 29.15km
-
Idea Exchange
12 Water Street S, Cambridge, ON N1R 3C5 25.13km -
H.G. Thode Library
1280 Main Street W, Hamilton, ON L8S 28.32km -
Idea Exchange
50 Saginaw Parkway, Cambridge, ON N1T 1W2 28.59km
-
Cambridge Memorial Hospital
700 Coronation Boulevard, Cambridge, ON N1R 3G2 27.59km -
St Peter's Residence
125 Av Redfern, Hamilton, ON L9C 7W9 27.56km -
McMaster Children's Hospital
1200 Main Street W, Hamilton, ON L8N 3Z5 28.44km






