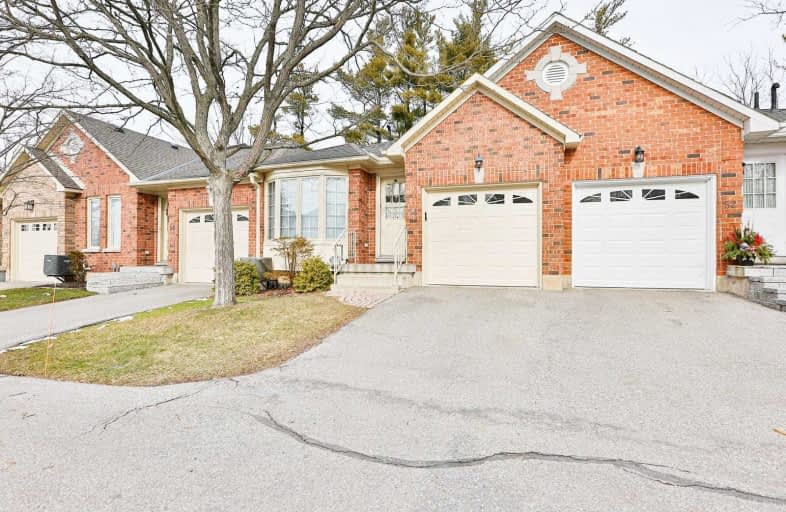Sold on Feb 04, 2021
Note: Property is not currently for sale or for rent.

-
Type: Condo Townhouse
-
Style: Bungalow
-
Size: 1000 sqft
-
Pets: N
-
Age: 16-30 years
-
Taxes: $3,452 per year
-
Maintenance Fees: 268.84 /mo
-
Days on Site: 7 Days
-
Added: Jan 28, 2021 (1 week on market)
-
Updated:
-
Last Checked: 2 months ago
-
MLS®#: X5097144
-
Listed By: Re/max twin city realty inc., brokerage
This Spacious 2 Bedroom, 2 Bathroom Bungalow Has An Open Concept Layout Featuring A Bright Eat-In Kitchen, An Inviting Living Room For Entertaining With A Gas Fireplace And Doors Leading Out To A Private Deck That Looks Out To The Mature Trees, A Large Master Bedroom That Boasts A Walk-In Closet And Its Own Ensuite Bathroom With A Jetted Tub, A Convenient Main Floor Laundry Room, An Immaculate Bathroom With A Walk-In Shower And A Huge Unspoiled Basement.
Extras
A Lovely Condo In A Prestigious Neighbourhood! The Condos Don't Come Up For Sale Very Often In This Highly Sought-After Complex. Pride Of Ownership Is Evident In This Well-Managed Condominium With A Low Condo Fee Of Only $268.84/Month.
Property Details
Facts for 54 Hardy Road, Brantford
Status
Days on Market: 7
Last Status: Sold
Sold Date: Feb 04, 2021
Closed Date: Mar 18, 2021
Expiry Date: Apr 30, 2021
Sold Price: $550,000
Unavailable Date: Feb 04, 2021
Input Date: Jan 28, 2021
Prior LSC: Listing with no contract changes
Property
Status: Sale
Property Type: Condo Townhouse
Style: Bungalow
Size (sq ft): 1000
Age: 16-30
Area: Brantford
Availability Date: Immediate
Assessment Amount: $265,000
Assessment Year: 2020
Inside
Bedrooms: 2
Bathrooms: 2
Kitchens: 1
Rooms: 10
Den/Family Room: Yes
Patio Terrace: None
Unit Exposure: South
Air Conditioning: Central Air
Fireplace: Yes
Laundry Level: Main
Ensuite Laundry: Yes
Washrooms: 2
Building
Stories: 1
Basement: Unfinished
Basement 2: W/O
Heat Type: Forced Air
Heat Source: Gas
Exterior: Brick
Special Designation: Unknown
Parking
Parking Included: Yes
Garage Type: Attached
Parking Designation: Owned
Parking Features: Private
Covered Parking Spaces: 1
Total Parking Spaces: 2
Garage: 1
Locker
Locker: None
Fees
Tax Year: 2020
Taxes Included: No
Building Insurance Included: Yes
Cable Included: No
Central A/C Included: No
Common Elements Included: Yes
Heating Included: No
Hydro Included: No
Water Included: No
Taxes: $3,452
Highlights
Amenity: Bbqs Allowed
Amenity: Visitor Parking
Feature: Arts Centre
Feature: Golf
Feature: Hospital
Feature: Public Transit
Feature: School
Land
Cross Street: St Andrew's Drive
Municipality District: Brantford
Parcel Number: 327400012
Zoning: R4A
Condo
Condo Registry Office: Cond
Condo Corp#: 40
Property Management: Brant Standard Condominium Corporation
Additional Media
- Virtual Tour: https://www.brantfordhomesearch.com/54hardy/
Rooms
Room details for 54 Hardy Road, Brantford
| Type | Dimensions | Description |
|---|---|---|
| Kitchen Main | 2.74 x 3.05 | |
| Dining Main | 2.74 x 3.96 | |
| Living Main | 3.96 x 4.57 | |
| Br Main | 3.05 x 4.57 | |
| Other Main | 0.91 x 1.83 | Closet, Walk Through |
| Bathroom Main | 1.83 x 2.44 | 3 Pc Ensuite |
| 2nd Br Main | 2.44 x 3.35 | |
| Bathroom Main | 1.52 x 2.44 | 3 Pc Bath |
| Laundry Main | 1.83 x 2.74 | |
| Utility Bsmt | 7.32 x 16.76 | Unfinished, W/O To Yard |
| XXXXXXXX | XXX XX, XXXX |
XXXX XXX XXXX |
$XXX,XXX |
| XXX XX, XXXX |
XXXXXX XXX XXXX |
$XXX,XXX |
| XXXXXXXX XXXX | XXX XX, XXXX | $550,000 XXX XXXX |
| XXXXXXXX XXXXXX | XXX XX, XXXX | $449,900 XXX XXXX |

Christ the King School
Elementary: CatholicLansdowne-Costain Public School
Elementary: PublicJames Hillier Public School
Elementary: PublicRussell Reid Public School
Elementary: PublicOur Lady of Providence Catholic Elementary School
Elementary: CatholicConfederation Elementary School
Elementary: PublicGrand Erie Learning Alternatives
Secondary: PublicTollgate Technological Skills Centre Secondary School
Secondary: PublicSt John's College
Secondary: CatholicNorth Park Collegiate and Vocational School
Secondary: PublicBrantford Collegiate Institute and Vocational School
Secondary: PublicAssumption College School School
Secondary: Catholic

