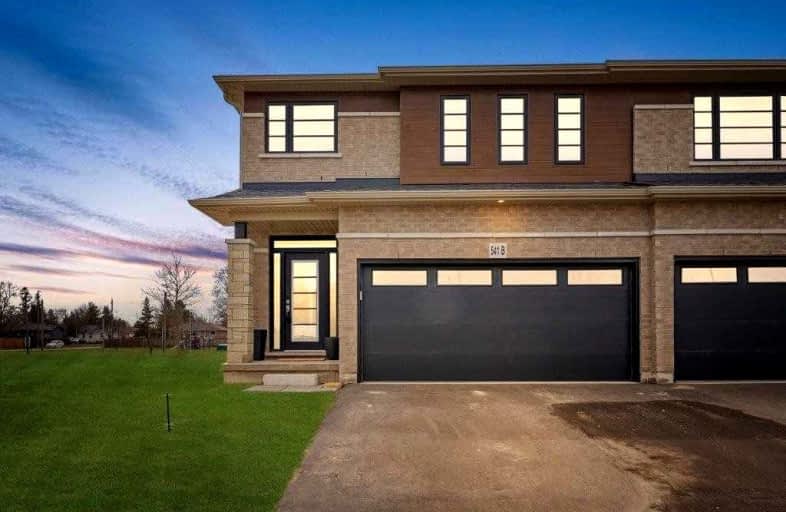Sold on Apr 12, 2022
Note: Property is not currently for sale or for rent.

-
Type: Att/Row/Twnhouse
-
Style: 2-Storey
-
Size: 1500 sqft
-
Lot Size: 30 x 102 Feet
-
Age: 0-5 years
-
Taxes: $4,390 per year
-
Days on Site: 5 Days
-
Added: Apr 07, 2022 (5 days on market)
-
Updated:
-
Last Checked: 3 months ago
-
MLS®#: X5570620
-
Listed By: Re/max twin city realty inc.
Welcome To 541B Grey Street - This Semi-Detached Home Is Located In The Heart Of Brantford. Just Built In 2020 This Home Is Packed With Tons Of Updates As Well As No Rear Or Side Neighbours! Walk Up And Admire The Upgraded Design The Home Has To Offer With Its Modern Appeal And Double Car Garage. With 5 Bdrms And 2.5 Baths, This Home Has Lots Of Space For The Growing Family. Close To Schools, Shopping And The Highway - Book Your Showing Today!
Extras
Exclusions: Staging Materials, Dyson Vaccum, Tv & Wall Mounts In Master & Upstairs Bedrooms, Tv & Wall Mount In Living Room**Interboard Listing: Brantford Regional R. E. Board**
Property Details
Facts for 541B Grey Street, Brantford
Status
Days on Market: 5
Last Status: Sold
Sold Date: Apr 12, 2022
Closed Date: Jul 07, 2022
Expiry Date: Jul 31, 2022
Sold Price: $930,000
Unavailable Date: Apr 12, 2022
Input Date: Apr 08, 2022
Prior LSC: Listing with no contract changes
Property
Status: Sale
Property Type: Att/Row/Twnhouse
Style: 2-Storey
Size (sq ft): 1500
Age: 0-5
Area: Brantford
Availability Date: Flexible
Assessment Amount: $329,000
Assessment Year: 2022
Inside
Bedrooms: 4
Bedrooms Plus: 1
Bathrooms: 3
Kitchens: 1
Rooms: 12
Den/Family Room: Yes
Air Conditioning: Central Air
Fireplace: No
Washrooms: 3
Building
Basement: Full
Basement 2: Part Fin
Heat Type: Forced Air
Heat Source: Gas
Exterior: Brick Front
Exterior: Vinyl Siding
Water Supply: Municipal
Special Designation: Unknown
Parking
Driveway: Pvt Double
Garage Spaces: 2
Garage Type: Attached
Covered Parking Spaces: 2
Total Parking Spaces: 4
Fees
Tax Year: 2021
Tax Legal Description: Lot 49, Plan 2M1952 Subject To An Easement As In B
Taxes: $4,390
Highlights
Feature: Park
Feature: Place Of Worship
Feature: Public Transit
Feature: School
Land
Cross Street: Wayne Gretzky Parkwa
Municipality District: Brantford
Fronting On: South
Parcel Number: 321160621
Pool: None
Sewer: Sewers
Lot Depth: 102 Feet
Lot Frontage: 30 Feet
Acres: < .50
Zoning: R2-8
Waterfront: None
Rooms
Room details for 541B Grey Street, Brantford
| Type | Dimensions | Description |
|---|---|---|
| Living Main | 5.66 x 3.86 | |
| Dining Main | 2.67 x 3.38 | |
| Kitchen Main | 2.90 x 3.38 | |
| Prim Bdrm 2nd | 3.89 x 4.44 | |
| Bathroom 2nd | - | 3 Pc Bath |
| Br 2nd | 2.82 x 3.35 | |
| Bathroom 2nd | - | 4 Pc Bath |
| Br 2nd | 3.30 x 4.19 | |
| Br 2nd | 4.39 x 3.10 | |
| Rec Bsmt | 7.80 x 7.26 | |
| Br Bsmt | 2.92 x 2.87 | |
| Bathroom Main | - | 2 Pc Bath |
| XXXXXXXX | XXX XX, XXXX |
XXXX XXX XXXX |
$XXX,XXX |
| XXX XX, XXXX |
XXXXXX XXX XXXX |
$XXX,XXX |
| XXXXXXXX XXXX | XXX XX, XXXX | $930,000 XXX XXXX |
| XXXXXXXX XXXXXX | XXX XX, XXXX | $799,900 XXX XXXX |

Echo Place Public School
Elementary: PublicSt. Peter School
Elementary: CatholicHoly Cross School
Elementary: CatholicMajor Ballachey Public School
Elementary: PublicKing George School
Elementary: PublicWoodman-Cainsville School
Elementary: PublicSt. Mary Catholic Learning Centre
Secondary: CatholicGrand Erie Learning Alternatives
Secondary: PublicTollgate Technological Skills Centre Secondary School
Secondary: PublicPauline Johnson Collegiate and Vocational School
Secondary: PublicNorth Park Collegiate and Vocational School
Secondary: PublicBrantford Collegiate Institute and Vocational School
Secondary: Public

