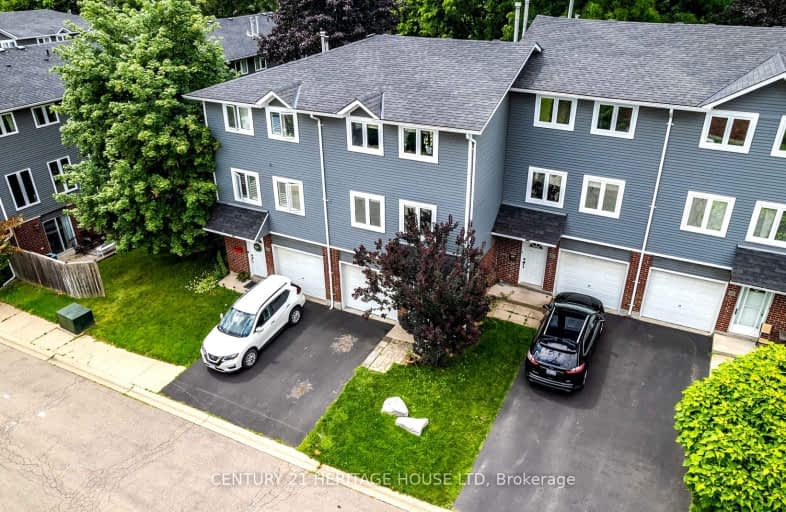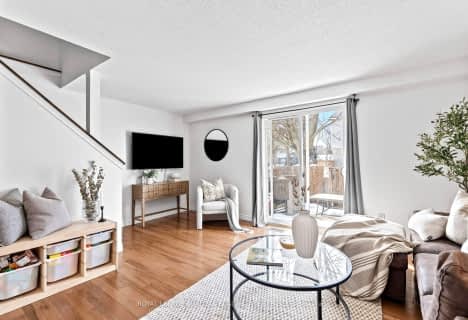Car-Dependent
- Most errands require a car.
36
/100
Bikeable
- Some errands can be accomplished on bike.
51
/100

Graham Bell-Victoria Public School
Elementary: Public
1.04 km
Central Public School
Elementary: Public
1.11 km
Grandview Public School
Elementary: Public
1.25 km
Prince Charles Public School
Elementary: Public
1.07 km
Holy Cross School
Elementary: Catholic
1.34 km
King George School
Elementary: Public
1.04 km
St. Mary Catholic Learning Centre
Secondary: Catholic
1.63 km
Grand Erie Learning Alternatives
Secondary: Public
0.62 km
Pauline Johnson Collegiate and Vocational School
Secondary: Public
1.94 km
St John's College
Secondary: Catholic
2.77 km
North Park Collegiate and Vocational School
Secondary: Public
1.79 km
Brantford Collegiate Institute and Vocational School
Secondary: Public
1.79 km







