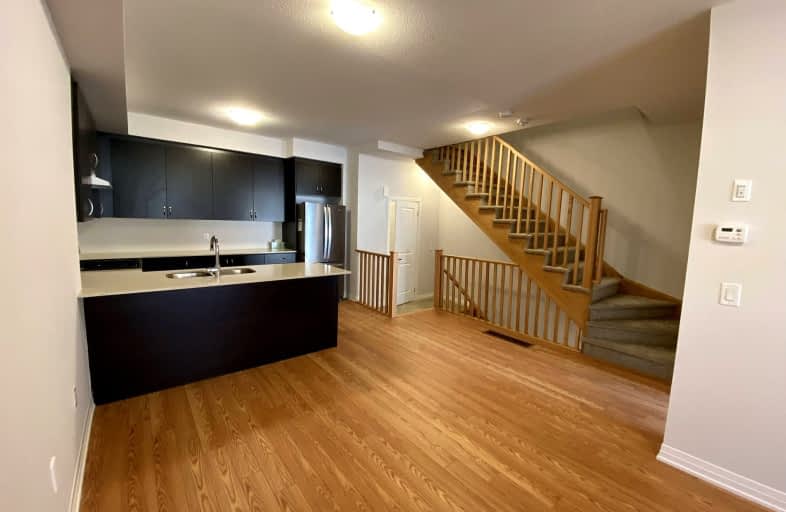Car-Dependent
- Most errands require a car.
Somewhat Bikeable
- Most errands require a car.

Echo Place Public School
Elementary: PublicHoly Cross School
Elementary: CatholicBellview Public School
Elementary: PublicMajor Ballachey Public School
Elementary: PublicKing George School
Elementary: PublicWoodman-Cainsville School
Elementary: PublicSt. Mary Catholic Learning Centre
Secondary: CatholicGrand Erie Learning Alternatives
Secondary: PublicPauline Johnson Collegiate and Vocational School
Secondary: PublicSt John's College
Secondary: CatholicNorth Park Collegiate and Vocational School
Secondary: PublicBrantford Collegiate Institute and Vocational School
Secondary: Public-
Dogford Park
189 Gilkison St, Brantford ON 2.2km -
Brantford Parks & Recreation
1 Sherwood Dr, Brantford ON N3T 1N3 2.48km -
Cockshutt Park
Brantford ON 2.67km
-
BMO Bank of Montreal
585 Colborne St, Brantford ON N3S 0K4 0.17km -
Laurentian Bank of Canada
43 Market St, Brantford ON N3T 2Z6 1.63km -
BMO Bank of Montreal
195 Henry St, Brantford ON N3S 5C9 1.82km
- 3 bath
- 2 bed
- 1100 sqft
712-585 Colborne Street East, Brantford, Ontario • N3S 0K4 • Brantford






