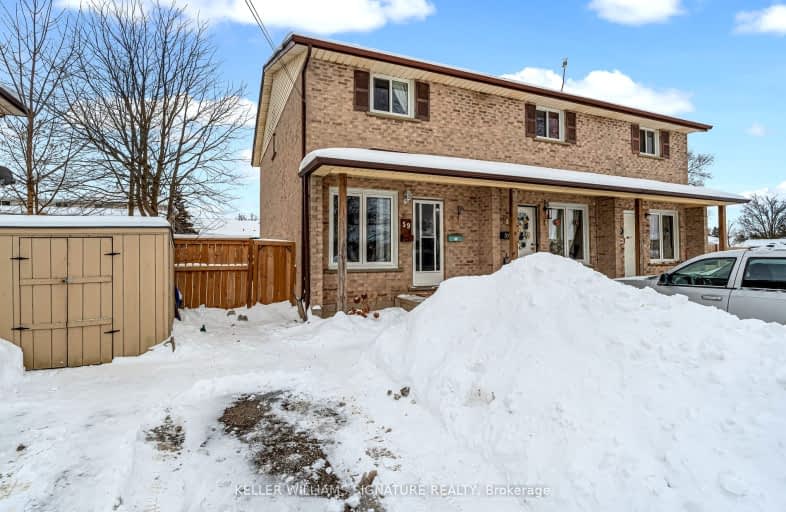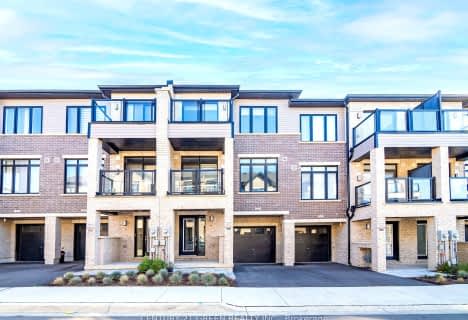
Video Tour
Car-Dependent
- Most errands require a car.
41
/100
Bikeable
- Some errands can be accomplished on bike.
51
/100

Echo Place Public School
Elementary: Public
1.11 km
St. Peter School
Elementary: Catholic
0.52 km
Holy Cross School
Elementary: Catholic
1.64 km
Major Ballachey Public School
Elementary: Public
2.37 km
King George School
Elementary: Public
2.18 km
Woodman-Cainsville School
Elementary: Public
1.07 km
St. Mary Catholic Learning Centre
Secondary: Catholic
2.57 km
Grand Erie Learning Alternatives
Secondary: Public
2.23 km
Tollgate Technological Skills Centre Secondary School
Secondary: Public
5.69 km
Pauline Johnson Collegiate and Vocational School
Secondary: Public
1.63 km
North Park Collegiate and Vocational School
Secondary: Public
4.02 km
Brantford Collegiate Institute and Vocational School
Secondary: Public
4.21 km
-
Orchard Park
Brantford ON N3S 4L2 0.59km -
Mohawk Park Pavillion
1.53km -
Grand Valley Trails
1.68km
-
Localcoin Bitcoin ATM - Maple Convenience
788 Colborne St, Brantford ON N3S 3S4 0.55km -
CoinFlip Bitcoin ATM
618 Colborne St, Brantford ON N3S 3P7 1.79km -
President's Choice Financial ATM
603 Colborne St, Brantford ON N3S 7S8 1.87km


