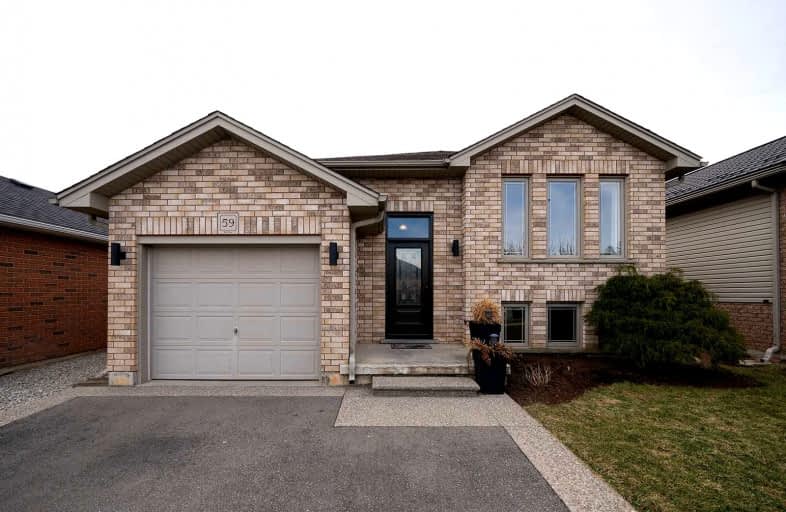Sold on Apr 14, 2022
Note: Property is not currently for sale or for rent.

-
Type: Detached
-
Style: Bungalow-Raised
-
Size: 1100 sqft
-
Lot Size: 40 x 112 Feet
-
Age: 16-30 years
-
Taxes: $4,003 per year
-
Days on Site: 7 Days
-
Added: Apr 07, 2022 (1 week on market)
-
Updated:
-
Last Checked: 3 months ago
-
MLS®#: X5568109
-
Listed By: Sutton - team realty inc., brokerage
Raised Bungalow W/3+1 Bdrms, 2 Bathrs, 1108 Sq Ft + Finished Basement & On-Ground Pool! Single Car Garage & Exposed Aggregate Detail (2018) Framing Driveway. Spacious Front Foyer W/Closet & Inside Access To Garage. Oak Hardwood In Living Room, Dining Space & Hallway. O/C Space Joined By Oak Kitchens' Centre Island. Tiled Floors, Oak Cabinetry, All Black Appliances Which Incl B/I Dishwasher. B/I Pantry & Door Accessing A Wrap Around Deck At The Rear Of The Home. Prim Bdrm W/Dbl Closet Doors, 2 Addit. Bdrms & 4Pb Bath Complete Main Level. Basement W/Oak Hardwood Floors Raised Subfloor & Napoleon 22,000 Btu Gas Fireplace With Brick Surround, Ambient Lighting & Moulding. 5Pc Bath W/Shower, A Corner Jetted Spa Tub & Dbl Sinks. Basement Is Complete W/4th Bdrm, & Utility/Laundry Room. Backyard Is Fully Fenced & Features A Crystal Blue On-Ground Pool (2008), Already Open And Awaiting The Summer Months, Wrap Around Deck, An Interlocking Stone Patio, Raised Garden Beds.
Extras
Other Features Include: Manifold Plumbing, Pool Pump & Filter (2021), Roof (2016) & Central Air (2008). Located In Great Family Neighbourhood & Walking Distance To Excellent Schools, This Home Is A Must See! See Supplements For Full Descrip
Property Details
Facts for 59 Garner's Lane, Brantford
Status
Days on Market: 7
Last Status: Sold
Sold Date: Apr 14, 2022
Closed Date: May 31, 2022
Expiry Date: Jun 08, 2022
Sold Price: $850,000
Unavailable Date: Apr 14, 2022
Input Date: Apr 07, 2022
Prior LSC: Listing with no contract changes
Property
Status: Sale
Property Type: Detached
Style: Bungalow-Raised
Size (sq ft): 1100
Age: 16-30
Area: Brantford
Assessment Amount: $300,000
Assessment Year: 2022
Inside
Bedrooms: 3
Bedrooms Plus: 1
Bathrooms: 2
Kitchens: 1
Rooms: 10
Den/Family Room: Yes
Air Conditioning: Central Air
Fireplace: Yes
Laundry Level: Lower
Washrooms: 2
Building
Basement: Finished
Basement 2: Full
Heat Type: Forced Air
Heat Source: Gas
Exterior: Brick
Exterior: Vinyl Siding
Water Supply: Municipal
Special Designation: Unknown
Parking
Driveway: Private
Garage Spaces: 1
Garage Type: Attached
Covered Parking Spaces: 2
Total Parking Spaces: 3
Fees
Tax Year: 2021
Tax Legal Description: Lot 16, Plan 2M1862, Brantford City; S/T Right To
Taxes: $4,003
Land
Cross Street: Ritcher Street
Municipality District: Brantford
Fronting On: South
Parcel Number: 326100155
Pool: Abv Grnd
Sewer: Sewers
Lot Depth: 112 Feet
Lot Frontage: 40 Feet
Acres: < .50
Zoning: R1C
Additional Media
- Virtual Tour: https://www.youtube.com/watch?v=u9loAHFraM4
Rooms
Room details for 59 Garner's Lane, Brantford
| Type | Dimensions | Description |
|---|---|---|
| Kitchen Main | 3.10 x 3.63 | Centre Island, W/O To Deck |
| Living Main | 3.23 x 6.91 | Combined W/Dining, Hardwood Floor |
| Prim Bdrm Main | 3.61 x 3.91 | Double Closet |
| Br Main | 2.92 x 3.02 | |
| Br Main | 3.02 x 3.05 | |
| Bathroom Main | - | 4 Pc Bath |
| Bathroom Bsmt | - | 5 Pc Bath, Separate Shower, Soaker |
| Rec Bsmt | 3.38 x 6.76 | Fireplace, Crown Moulding, Hardwood Floor |
| Br Bsmt | 4.09 x 3.40 | |
| Great Rm Bsmt | 5.26 x 3.35 | Hardwood Floor, Crown Moulding |

| XXXXXXXX | XXX XX, XXXX |
XXXX XXX XXXX |
$XXX,XXX |
| XXX XX, XXXX |
XXXXXX XXX XXXX |
$XXX,XXX |
| XXXXXXXX XXXX | XXX XX, XXXX | $850,000 XXX XXXX |
| XXXXXXXX XXXXXX | XXX XX, XXXX | $699,900 XXX XXXX |

École élémentaire publique L'Héritage
Elementary: PublicChar-Lan Intermediate School
Elementary: PublicSt Peter's School
Elementary: CatholicHoly Trinity Catholic Elementary School
Elementary: CatholicÉcole élémentaire catholique de l'Ange-Gardien
Elementary: CatholicWilliamstown Public School
Elementary: PublicÉcole secondaire publique L'Héritage
Secondary: PublicCharlottenburgh and Lancaster District High School
Secondary: PublicSt Lawrence Secondary School
Secondary: PublicÉcole secondaire catholique La Citadelle
Secondary: CatholicHoly Trinity Catholic Secondary School
Secondary: CatholicCornwall Collegiate and Vocational School
Secondary: Public
