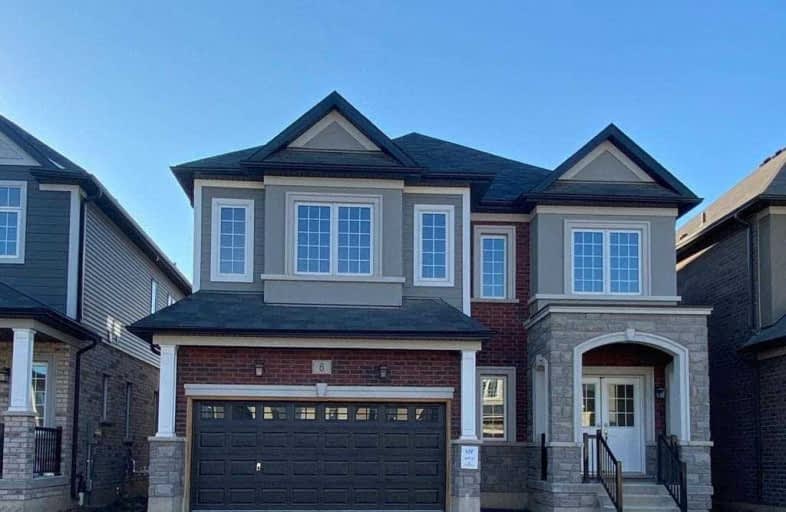Leased on Oct 25, 2020
Note: Property is not currently for sale or for rent.

-
Type: Detached
-
Style: 2-Storey
-
Size: 2000 sqft
-
Lease Term: 1 Year
-
Possession: Immediate
-
All Inclusive: N
-
Lot Size: 0 x 0
-
Age: New
-
Days on Site: 5 Days
-
Added: Oct 20, 2020 (5 days on market)
-
Updated:
-
Last Checked: 1 month ago
-
MLS®#: X4962429
-
Listed By: Century 21 green realty inc., brokerage
New Community In Brantford. This Never Lived 40" Ft Detached With 9" Ceiling On The Main, Oak Stairs, Large Windows On The Main That Keep The Home Bright & Sunny, Powder Rm. Kitchen Granite Counter-Top, Backsplash, Centre-Island W/Breakfast Bar, Ceramic Tiled, New S/S Appliances Dbl Door Fridge, Electric Stove, B/I Dishwasher, New Washer/Dryer. 4 Bed On The 2nd With Brand New Broadloom And Neutral Shade Walls Making The Home Lively. 1 Km From Hwy 403 & More.
Extras
Appliances For Use: Fridge, Stove, Range, B/I Dishwasher, Washer & Dryer And Blinds. Direction Map In Pictures
Property Details
Facts for Lot #-6 Rowley Street, Brantford
Status
Days on Market: 5
Last Status: Leased
Sold Date: Oct 25, 2020
Closed Date: Nov 01, 2020
Expiry Date: Mar 31, 2021
Sold Price: $2,550
Unavailable Date: Oct 25, 2020
Input Date: Oct 21, 2020
Prior LSC: Listing with no contract changes
Property
Status: Lease
Property Type: Detached
Style: 2-Storey
Size (sq ft): 2000
Age: New
Area: Brantford
Availability Date: Immediate
Inside
Bedrooms: 4
Bathrooms: 3
Kitchens: 1
Rooms: 7
Den/Family Room: Yes
Air Conditioning: Central Air
Fireplace: No
Laundry: Ensuite
Laundry Level: Main
Washrooms: 3
Utilities
Utilities Included: N
Building
Basement: Sep Entrance
Basement 2: Unfinished
Heat Type: Forced Air
Heat Source: Gas
Exterior: Brick
Exterior: Stone
Elevator: N
UFFI: No
Private Entrance: Y
Water Supply: None
Physically Handicapped-Equipped: N
Special Designation: Unknown
Retirement: N
Parking
Driveway: Available
Parking Included: Yes
Garage Spaces: 2
Garage Type: Attached
Covered Parking Spaces: 4
Total Parking Spaces: 6
Fees
Cable Included: No
Central A/C Included: No
Common Elements Included: No
Heating Included: No
Hydro Included: No
Water Included: No
Highlights
Feature: Place Of Wor
Feature: Public Transit
Feature: Ravine
Feature: School
Land
Cross Street: Garden Ave / Elgin S
Municipality District: Brantford
Fronting On: North
Pool: None
Sewer: Sewers
Payment Frequency: Monthly
Rooms
Room details for Lot #-6 Rowley Street, Brantford
| Type | Dimensions | Description |
|---|---|---|
| Great Rm Main | 3.84 x 6.99 | Combined W/Dining, Large Window, Broadloom |
| Dining Main | 2.99 x 3.68 | Ceramic Floor |
| Kitchen Main | 2.40 x 3.68 | Granite Counter, Breakfast Bar, Backsplash |
| Master 2nd | 4.70 x 4.00 | W/I Closet, 5 Pc Ensuite, Broadloom |
| 2nd Br 2nd | 3.80 x 3.99 | Broadloom, Large Window |
| 3rd Br 2nd | 3.99 x 4.20 | Broadloom |
| 4th Br 2nd | 2.99 x 4.20 | Broadloom |
| XXXXXXXX | XXX XX, XXXX |
XXXXXX XXX XXXX |
$X,XXX |
| XXX XX, XXXX |
XXXXXX XXX XXXX |
$X,XXX | |
| XXXXXXXX | XXX XX, XXXX |
XXXX XXX XXXX |
$XXX,XXX |
| XXX XX, XXXX |
XXXXXX XXX XXXX |
$XXX,XXX |
| XXXXXXXX XXXXXX | XXX XX, XXXX | $2,550 XXX XXXX |
| XXXXXXXX XXXXXX | XXX XX, XXXX | $2,550 XXX XXXX |
| XXXXXXXX XXXX | XXX XX, XXXX | $724,000 XXX XXXX |
| XXXXXXXX XXXXXX | XXX XX, XXXX | $729,999 XXX XXXX |

Windham Ridge Public School
Elementary: PublicKettle Lakes Public School
Elementary: PublicMacLeod's Landing Public School
Elementary: PublicFather Frederick McGinn Catholic Elementary School
Elementary: CatholicOak Ridges Public School
Elementary: PublicBeynon Fields Public School
Elementary: PublicACCESS Program
Secondary: PublicÉSC Renaissance
Secondary: CatholicKing City Secondary School
Secondary: PublicCardinal Carter Catholic Secondary School
Secondary: CatholicRichmond Hill High School
Secondary: PublicSt Theresa of Lisieux Catholic High School
Secondary: Catholic

