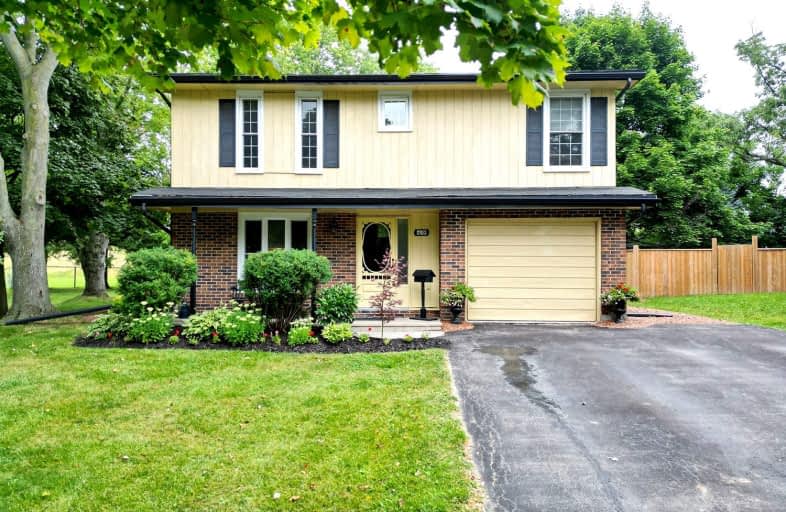
Video Tour
Car-Dependent
- Most errands require a car.
41
/100
Somewhat Bikeable
- Most errands require a car.
45
/100

Resurrection School
Elementary: Catholic
2.77 km
St. Peter School
Elementary: Catholic
4.04 km
Branlyn Community School
Elementary: Public
1.09 km
Brier Park Public School
Elementary: Public
2.55 km
Notre Dame School
Elementary: Catholic
1.02 km
Banbury Heights School
Elementary: Public
1.51 km
St. Mary Catholic Learning Centre
Secondary: Catholic
5.03 km
Grand Erie Learning Alternatives
Secondary: Public
3.78 km
Tollgate Technological Skills Centre Secondary School
Secondary: Public
5.34 km
Pauline Johnson Collegiate and Vocational School
Secondary: Public
4.51 km
North Park Collegiate and Vocational School
Secondary: Public
3.36 km
Brantford Collegiate Institute and Vocational School
Secondary: Public
5.70 km
-
Lynden Hills Park
363 Brantwood Park Rd (Sympatica Crescent), Brantford ON N3P 1G8 0.27km -
Bridle Path Park
Ontario 0.54km -
Wilkes Park
Ontario 3.95km
-
BMO Bank of Montreal
11 Sinclair Blvd, Brantford ON N3S 7X6 1.34km -
CIBC
84 Lynden Rd (Wayne Gretzky Pkwy.), Brantford ON N3R 6B8 1.38km -
TD Bank Financial Group
444 Fairview Dr (at West Street), Brantford ON N3R 2X8 2.18km

