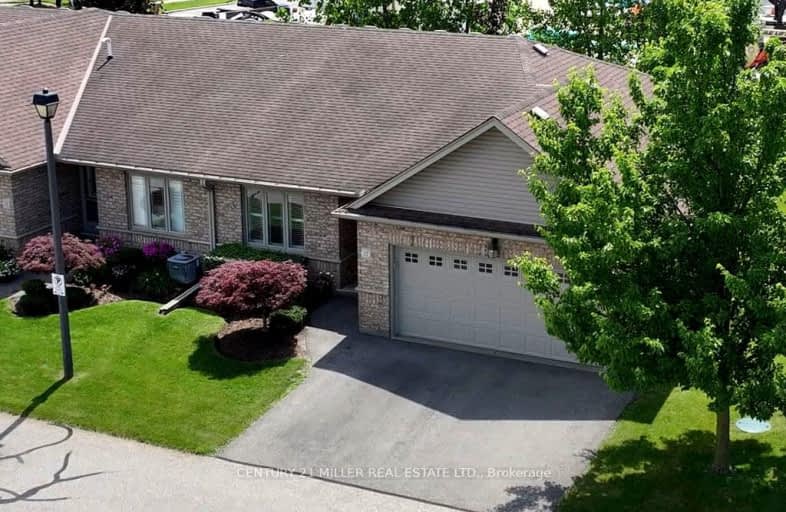
3D Walkthrough
Car-Dependent
- Most errands require a car.
31
/100
Bikeable
- Some errands can be accomplished on bike.
68
/100

St. Basil Catholic Elementary School
Elementary: Catholic
1.18 km
Agnes Hodge Public School
Elementary: Public
2.36 km
St. Gabriel Catholic (Elementary) School
Elementary: Catholic
0.49 km
Dufferin Public School
Elementary: Public
2.73 km
Walter Gretzky Elementary School
Elementary: Public
1.41 km
Ryerson Heights Elementary School
Elementary: Public
0.21 km
St. Mary Catholic Learning Centre
Secondary: Catholic
4.36 km
Grand Erie Learning Alternatives
Secondary: Public
5.18 km
Tollgate Technological Skills Centre Secondary School
Secondary: Public
4.93 km
St John's College
Secondary: Catholic
4.26 km
Brantford Collegiate Institute and Vocational School
Secondary: Public
3.12 km
Assumption College School School
Secondary: Catholic
0.27 km
-
Edith Montour Park
Longboat, Brantford ON 0.96km -
Ksl Design
18 Spalding Dr, Brantford ON N3T 6B8 1.71km -
Cockshutt Park
Brantford ON 2.39km
-
Scotiabank
340 Colborne St W, Brantford ON N3T 1M2 1.3km -
Localcoin Bitcoin ATM - Hasty Market
164 Colborne St W, Brantford ON N3T 1L2 2.16km -
Scotiabank
170 Colborne St, Brantford ON N3T 2G6 3.43km



