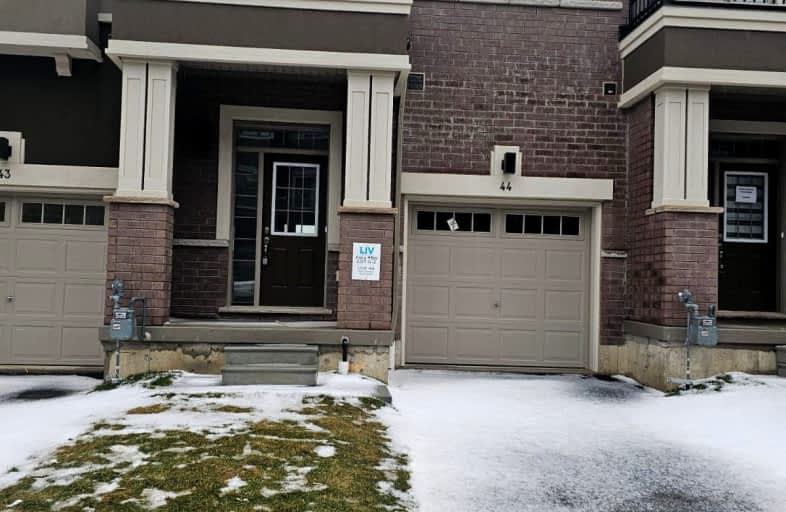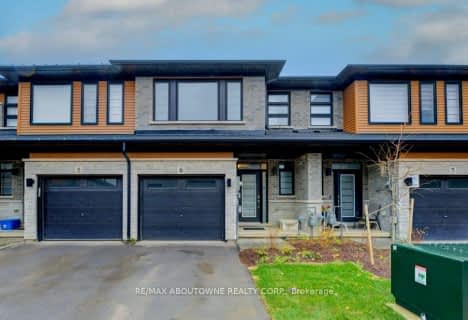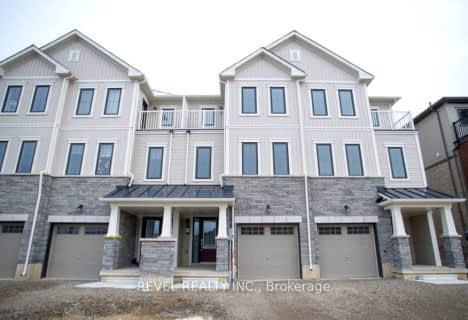Car-Dependent
- Almost all errands require a car.

St. Theresa School
Elementary: CatholicLansdowne-Costain Public School
Elementary: PublicSt. Basil Catholic Elementary School
Elementary: CatholicSt. Gabriel Catholic (Elementary) School
Elementary: CatholicWalter Gretzky Elementary School
Elementary: PublicRyerson Heights Elementary School
Elementary: PublicSt. Mary Catholic Learning Centre
Secondary: CatholicTollgate Technological Skills Centre Secondary School
Secondary: PublicSt John's College
Secondary: CatholicNorth Park Collegiate and Vocational School
Secondary: PublicBrantford Collegiate Institute and Vocational School
Secondary: PublicAssumption College School School
Secondary: Catholic-
Donegal Park
Sudds Lane, Brantford ON 1.02km -
Brant Park
119 Jennings Rd (Oakhill Drive), Brantford ON N3T 5L7 2.5km -
Lincoln Square
Lincoln Ave & Devonshire Place, Brantford ON 2.57km
-
TD Canada Trust Branch and ATM
230 Shellard Lane, Brantford ON N3T 0B9 1.1km -
Scotiabank
340 Colborne St W, Brantford ON N3T 1M2 1.81km -
President's Choice Financial ATM
320 Colborne St W, Brantford ON N3T 1M2 1.87km
- 3 bath
- 3 bed
- 1500 sqft
50-620 Colborne Street West, Brantford, Ontario • N3T 0Y1 • Brantford
- 3 bath
- 3 bed
- 1500 sqft
49-620 Colborne Street West, Brantford, Ontario • N3T 0Y1 • Brantford













