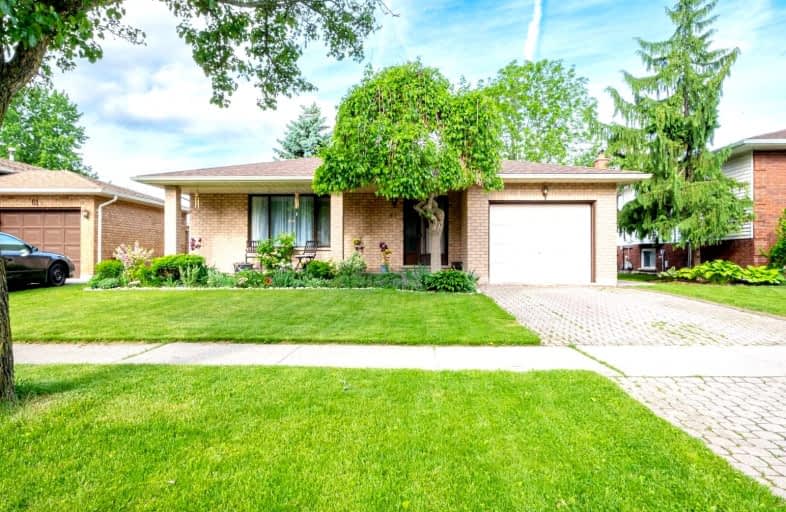
St. Patrick School
Elementary: Catholic
3.08 km
Resurrection School
Elementary: Catholic
2.64 km
Branlyn Community School
Elementary: Public
0.92 km
Brier Park Public School
Elementary: Public
2.49 km
Notre Dame School
Elementary: Catholic
0.87 km
Banbury Heights School
Elementary: Public
1.18 km
St. Mary Catholic Learning Centre
Secondary: Catholic
5.28 km
Grand Erie Learning Alternatives
Secondary: Public
4.00 km
Tollgate Technological Skills Centre Secondary School
Secondary: Public
5.32 km
Pauline Johnson Collegiate and Vocational School
Secondary: Public
4.80 km
North Park Collegiate and Vocational School
Secondary: Public
3.38 km
Brantford Collegiate Institute and Vocational School
Secondary: Public
5.86 km









