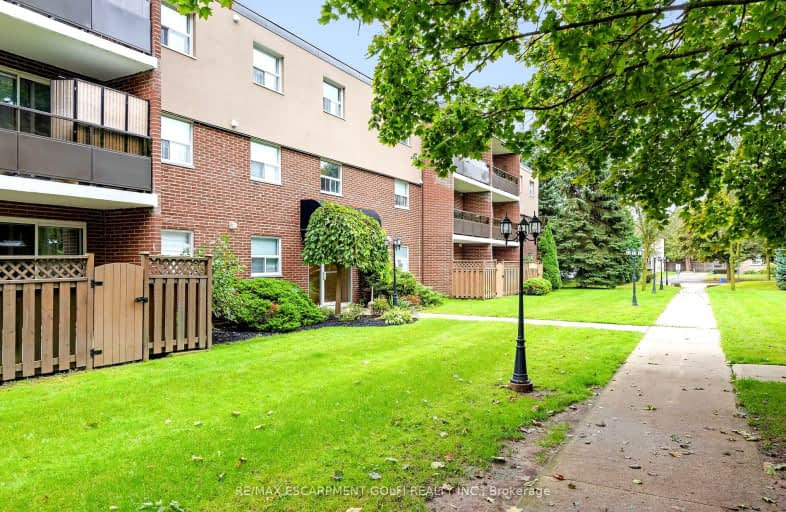Car-Dependent
- Most errands require a car.
33
/100
Bikeable
- Some errands can be accomplished on bike.
53
/100

Echo Place Public School
Elementary: Public
1.65 km
St. Peter School
Elementary: Catholic
0.73 km
Holy Cross School
Elementary: Catholic
2.20 km
Major Ballachey Public School
Elementary: Public
2.92 km
King George School
Elementary: Public
2.74 km
Woodman-Cainsville School
Elementary: Public
1.62 km
St. Mary Catholic Learning Centre
Secondary: Catholic
3.13 km
Grand Erie Learning Alternatives
Secondary: Public
2.77 km
Tollgate Technological Skills Centre Secondary School
Secondary: Public
6.17 km
Pauline Johnson Collegiate and Vocational School
Secondary: Public
2.18 km
North Park Collegiate and Vocational School
Secondary: Public
4.43 km
Brantford Collegiate Institute and Vocational School
Secondary: Public
4.77 km
-
Mohawk Park
Brantford ON 2.09km -
Darling Park
3.33km -
Lynden Hills Park
363 Brantwood Park Rd (Sympatica Crescent), Brantford ON N3P 1G8 3.52km
-
BMO Bank of Montreal
195 Henry St, Brantford ON N3S 5C9 2.22km -
BMO Bank of Montreal
11 Sinclair Blvd, Brantford ON N3S 7X6 2.26km -
President's Choice Financial ATM
603 Colborne St, Brantford ON N3S 7S8 2.42km


