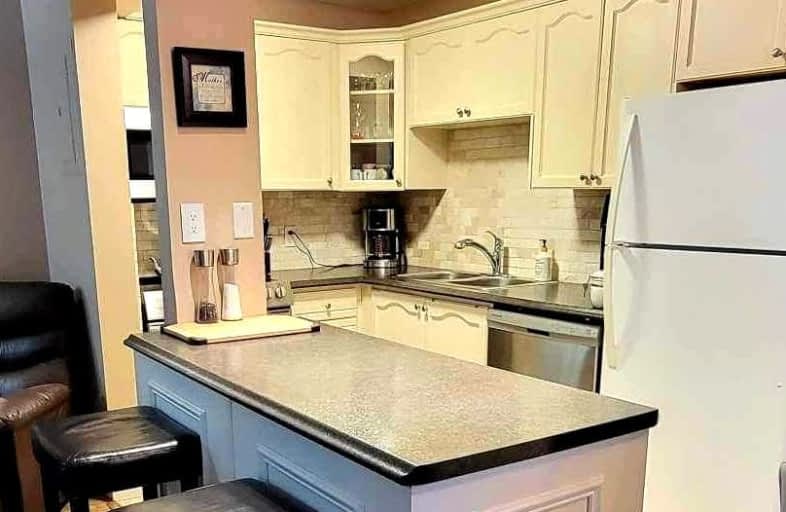Car-Dependent
- Almost all errands require a car.
15
/100
Bikeable
- Some errands can be accomplished on bike.
54
/100

Echo Place Public School
Elementary: Public
1.68 km
St. Peter School
Elementary: Catholic
0.75 km
Holy Cross School
Elementary: Catholic
2.24 km
Major Ballachey Public School
Elementary: Public
2.95 km
King George School
Elementary: Public
2.78 km
Woodman-Cainsville School
Elementary: Public
1.65 km
St. Mary Catholic Learning Centre
Secondary: Catholic
3.16 km
Grand Erie Learning Alternatives
Secondary: Public
2.80 km
Tollgate Technological Skills Centre Secondary School
Secondary: Public
6.20 km
Pauline Johnson Collegiate and Vocational School
Secondary: Public
2.21 km
North Park Collegiate and Vocational School
Secondary: Public
4.46 km
Brantford Collegiate Institute and Vocational School
Secondary: Public
4.81 km
-
Orchard Park
Brantford ON N3S 4L2 0.27km -
Iroquois Park
ON 2.93km -
Brantford Parks & Recreation
1 Sherwood Dr, Brantford ON N3T 1N3 5.02km
-
Laurentian Bank of Canada
84 Lynden Rd, Brantford ON N3R 6B8 3.23km -
Scotiabank
84 Lynden Rd, Brantford ON N3R 6B8 3.38km -
RBC Royal Bank
95 Lynden Rd, Brantford ON N3R 7J9 3.49km
More about this building
View 648 Grey Street, Brantford


