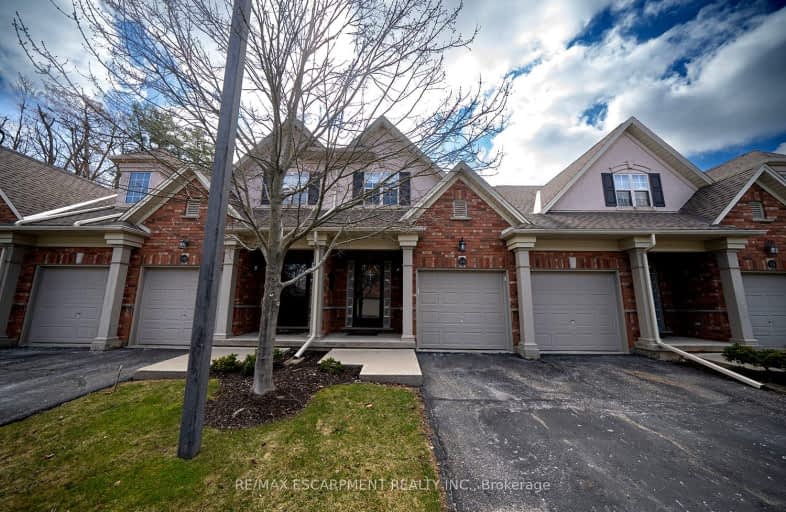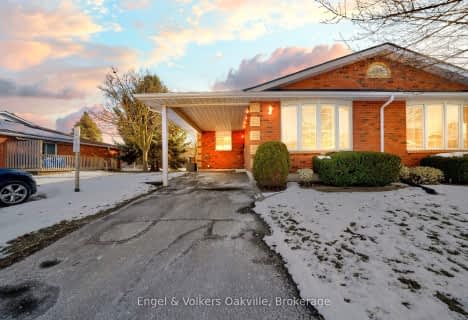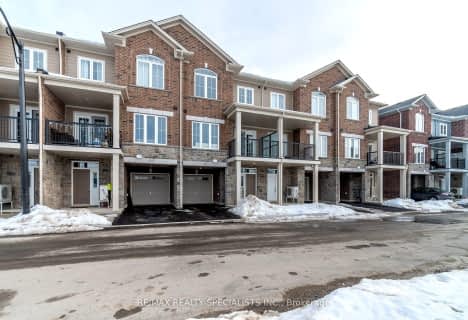
Somewhat Walkable
- Some errands can be accomplished on foot.
Bikeable
- Some errands can be accomplished on bike.

Resurrection School
Elementary: CatholicSt. Leo School
Elementary: CatholicCedarland Public School
Elementary: PublicBranlyn Community School
Elementary: PublicBrier Park Public School
Elementary: PublicBanbury Heights School
Elementary: PublicSt. Mary Catholic Learning Centre
Secondary: CatholicGrand Erie Learning Alternatives
Secondary: PublicTollgate Technological Skills Centre Secondary School
Secondary: PublicPauline Johnson Collegiate and Vocational School
Secondary: PublicSt John's College
Secondary: CatholicNorth Park Collegiate and Vocational School
Secondary: Public-
The Duke on Park
505 Park Road N, Brantford, ON N3R 7K8 0.73km -
Speekezzies Cafe & Wine Bar
415 Fairview Drive, Brantford, ON N3R 7M3 1.78km -
Players Indoor Golf and Sports Bar
49 Dalkeith Drive, Brantford, ON N3P 1M1 1.76km
-
Williams Fresh Cafe
615 West Street, Brantford, ON N3R 7C5 1.87km -
personal service coffee
155 Lynden Road, Brantford, ON N3R 8A7 2.1km -
Tim Horton’s
610 West Street, Brantford, ON N3R 6M7 1.97km
-
Fit4Less
181 Lynden Rd, Brantford, ON N3R 8A7 2.04km -
World Gym
84 Lynden Road, Unit 2, Brantford, ON N3R 6B8 2.14km -
Movati Athletic - Brantford
595 West Street, Brantford, ON N3R 7C5 2.12km
-
Shoppers Drug Mart
269 Clarence Street, Brantford, ON N3R 3T6 4.08km -
Terrace Hill Pharmacy
217 Terrace Hill Street, Brantford, ON N3R 1G8 4.36km -
Grey Gretzky Pharmacy
422 Grey Street, Unit 2, Brantford, ON N3S 4X8 4.66km
-
Kel's Family Restaurant
241 Dunsdon Street, Unit 115, Brantford, ON N3R 7C3 0.71km -
Ann's Chippy
241 Dunsdon Street, Brantford, ON N3R 7C3 0.74km -
Luciani's Pizza
241 Dunsdon Street, Brantford, ON N3R 7C3 0.75km
-
Oakhill Marketplace
39 King George Rd, Brantford, ON N3R 5K2 3.36km -
Canadian Tire
30 Lynden Road, Brantford, ON N3R 8A4 1.9km -
The Home Depot
25 Holiday Drive, Brantford, ON N3R 7J4 2.91km
-
Lumsden Brothers
79 Easton Road, Brantford, ON N3P 1J4 1.52km -
Goodness Me! Natural Food Market
605 West Street, Brantford, ON N3R 7C5 1.99km -
M&M Food Market
595 West Street, Unit 7, Brantford, ON N3R 7C5 2.12km
-
Liquor Control Board of Ontario
233 Dundurn Street S, Hamilton, ON L8P 4K8 30.18km -
Winexpert Kitchener
645 Westmount Road E, Unit 2, Kitchener, ON N2E 3S3 32.88km -
The Beer Store
875 Highland Road W, Kitchener, ON N2N 2Y2 34.94km
-
Water Depot
155 Lynden Road, Brantford, ON N3R 8A7 2.1km -
Brantford Honda
378 King George Rd, Brantford, ON N3T 5L8 2.31km -
Jiffy Lube
84 King George Road, Brantford, ON N3R 5K4 3.09km
-
Galaxy Cinemas Brantford
300 King George Road, Brantford, ON N3R 5L8 2.28km -
Galaxy Cinemas Cambridge
355 Hespeler Road, Cambridge, ON N1R 8J9 23.63km -
Cineplex Cinemas- Ancaster
771 Golf Links Road, Ancaster, ON L9G 3K9 24.59km
-
Idea Exchange
12 Water Street S, Cambridge, ON N1R 3C5 19.61km -
Idea Exchange
50 Saginaw Parkway, Cambridge, ON N1T 1W2 23.11km -
Idea Exchange
435 King Street E, Cambridge, ON N3H 3N1 24.93km
-
Cambridge Memorial Hospital
700 Coronation Boulevard, Cambridge, ON N1R 3G2 22.06km -
St Peter's Residence
125 Av Redfern, Hamilton, ON L9C 7W9 27.58km -
McMaster Children's Hospital
1200 Main Street W, Hamilton, ON L8N 3Z5 28.11km
-
Cedarland Park
57 Four Seasons Dr, Brantford ON 0.71km -
Cameron Heights Park
Ontario 1.62km -
Lynden Hills Park
363 Brantwood Park Rd (Sympatica Crescent), Brantford ON N3P 1G8 2.26km
-
Localcoin Bitcoin ATM - Hasty Market
627 Park Rd N, Brantford ON N3T 5L8 0.22km -
CIBC
84 Lynden Rd (Wayne Gretzky Pkwy.), Brantford ON N3R 6B8 1.97km -
HODL Bitcoin ATM - Hasty Market
255 Fairview Dr, Brantford ON N3R 7E3 2.09km













