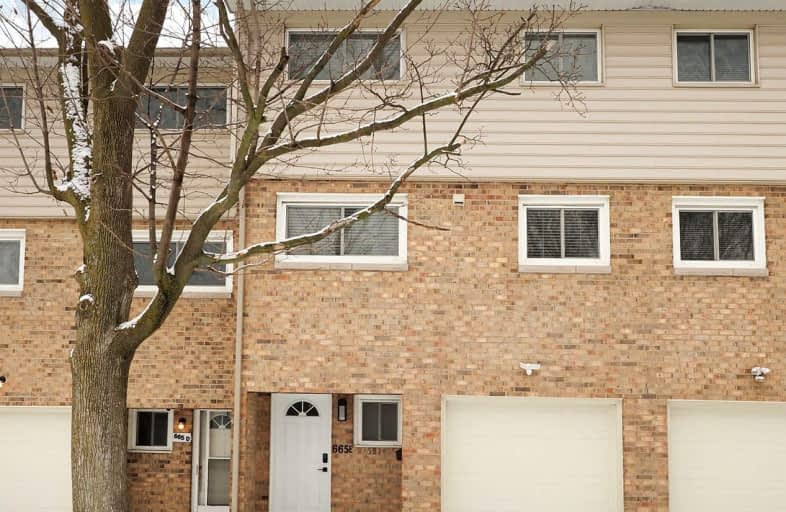Very Walkable
- Most errands can be accomplished on foot.
Very Bikeable
- Most errands can be accomplished on bike.

St. Patrick School
Elementary: CatholicResurrection School
Elementary: CatholicPrince Charles Public School
Elementary: PublicBranlyn Community School
Elementary: PublicBrier Park Public School
Elementary: PublicNotre Dame School
Elementary: CatholicSt. Mary Catholic Learning Centre
Secondary: CatholicGrand Erie Learning Alternatives
Secondary: PublicTollgate Technological Skills Centre Secondary School
Secondary: PublicPauline Johnson Collegiate and Vocational School
Secondary: PublicNorth Park Collegiate and Vocational School
Secondary: PublicBrantford Collegiate Institute and Vocational School
Secondary: Public-
Crabby Joe's
456 Fairview Drive, Brantford, ON N3R 7A9 0.21km -
Speekezzies Cafe & Wine Bar
415 Fairview Drive, Brantford, ON N3R 7M3 0.26km -
The Keg Steakhouse + Bar
61 Lynden Rd, Brantford, ON N3R 7J9 0.52km
-
Williams Fresh Cafe
615 West Street, Brantford, ON N3R 7C5 0.27km -
Tim Horton’s
610 West Street, Brantford, ON N3R 6M7 0.37km -
Starbucks
595 West Street, Brantford, ON N3R 7J2 0.52km
-
Movati Athletic - Brantford
595 West Street, Brantford, ON N3R 7C5 0.52km -
Crunch Fitness
565 West Street, Brantford, ON N3R 7C5 0.71km -
World Gym
84 Lynden Road, Unit 2, Brantford, ON N3R 6B8 0.75km
-
Shoppers Drug Mart
269 Clarence Street, Brantford, ON N3R 3T6 2.63km -
Grey Gretzky Pharmacy
422 Grey Street, Unit 2, Brantford, ON N3S 4X8 3.07km -
Terrace Hill Pharmacy
217 Terrace Hill Street, Brantford, ON N3R 1G8 3.21km
-
Crabby Joe's
456 Fairview Drive, Brantford, ON N3R 7A9 0.21km -
Speekezzies Cafe & Wine Bar
415 Fairview Drive, Brantford, ON N3R 7M3 0.26km -
Williams Fresh Cafe
615 West Street, Brantford, ON N3R 7C5 0.27km
-
Oakhill Marketplace
39 King George Rd, Brantford, ON N3R 5K2 2.47km -
Canadian Tire
30 Lynden Road, Brantford, ON N3R 8A4 0.36km -
The Home Depot
25 Holiday Drive, Brantford, ON N3R 7J4 1.33km
-
Goodness Me! Natural Food Market
605 West Street, Brantford, ON N3R 7C5 0.39km -
Zehrs
410 Fairview Drive, Brantford, ON N3R 7V7 0.4km -
Farm Boy
240 King George Road, Brantford, ON N3R 5L4 2.45km
-
Liquor Control Board of Ontario
233 Dundurn Street S, Hamilton, ON L8P 4K8 30.32km -
Winexpert Kitchener
645 Westmount Road E, Unit 2, Kitchener, ON N2E 3S3 34.32km -
The Beer Store
875 Highland Road W, Kitchener, ON N2N 2Y2 36.36km
-
Water Depot
155 Lynden Road, Brantford, ON N3R 8A7 1.19km -
Jiffy Lube
84 King George Road, Brantford, ON N3R 5K4 2.33km -
Ken's Towing
67 Henry Street, Brantford, ON N3S 5C6 2.36km
-
Galaxy Cinemas Brantford
300 King George Road, Brantford, ON N3R 5L8 2.69km -
Cineplex Cinemas- Ancaster
771 Golf Links Road, Ancaster, ON L9G 3K9 24.64km -
Galaxy Cinemas Cambridge
355 Hespeler Road, Cambridge, ON N1R 8J9 25.23km
-
Idea Exchange
12 Water Street S, Cambridge, ON N1R 3C5 21.21km -
Idea Exchange
50 Saginaw Parkway, Cambridge, ON N1T 1W2 24.71km -
Idea Exchange
435 King Street E, Cambridge, ON N3H 3N1 26.51km
-
Cambridge Memorial Hospital
700 Coronation Boulevard, Cambridge, ON N1R 3G2 23.65km -
St Peter's Residence
125 Av Redfern, Hamilton, ON L9C 7W9 27.67km -
McMaster Children's Hospital
1200 Main Street W, Hamilton, ON L8N 3Z5 28.3km
-
Kidtastic Adventures
603 Colborne St, Brantford ON N3S 7S8 1.34km -
Lynden Hills Park
363 Brantwood Park Rd (Sympatica Crescent), Brantford ON N3P 1G8 1.82km -
Silverbridge Park
Brantford ON 1.93km


