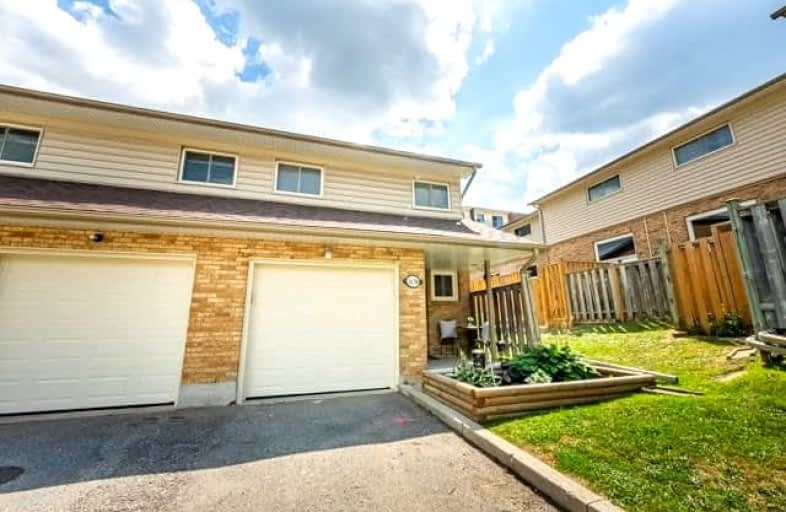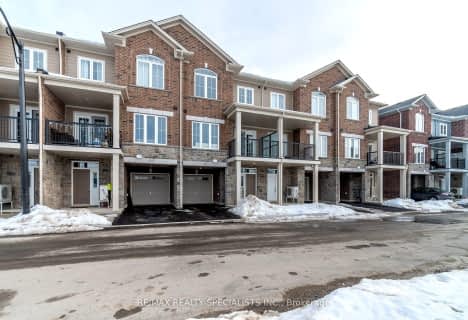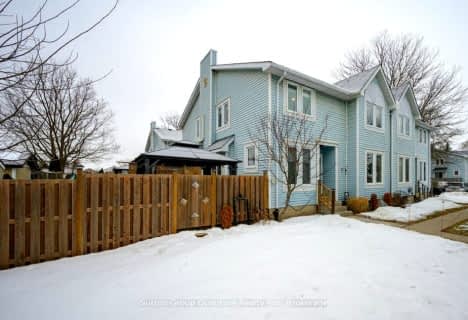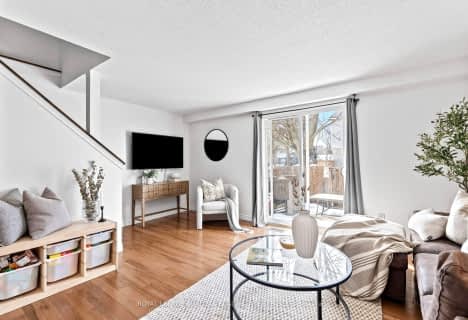Very Walkable
- Most errands can be accomplished on foot.
72
/100
Very Bikeable
- Most errands can be accomplished on bike.
78
/100

St. Patrick School
Elementary: Catholic
0.99 km
Resurrection School
Elementary: Catholic
1.05 km
Prince Charles Public School
Elementary: Public
1.45 km
Branlyn Community School
Elementary: Public
1.29 km
Brier Park Public School
Elementary: Public
0.57 km
Notre Dame School
Elementary: Catholic
1.30 km
St. Mary Catholic Learning Centre
Secondary: Catholic
3.92 km
Grand Erie Learning Alternatives
Secondary: Public
2.58 km
Tollgate Technological Skills Centre Secondary School
Secondary: Public
3.26 km
Pauline Johnson Collegiate and Vocational School
Secondary: Public
3.80 km
North Park Collegiate and Vocational School
Secondary: Public
1.29 km
Brantford Collegiate Institute and Vocational School
Secondary: Public
3.99 km
-
Cameron Heights Park
Ontario 0.77km -
Silverbridge Park
Brantford ON 1.92km -
Iroquois Park
Ontario 4.08km
-
TD Bank Financial Group
444 Fairview Dr (at West Street), Brantford ON N3R 2X8 0.24km -
Scotiabank
61 Lynden Rd (at Wayne Gretzky Pkwy.), Brantford ON N3R 7J9 0.46km -
CIBC
84 Lynden Rd (Wayne Gretzky Pkwy.), Brantford ON N3R 6B8 0.8km










