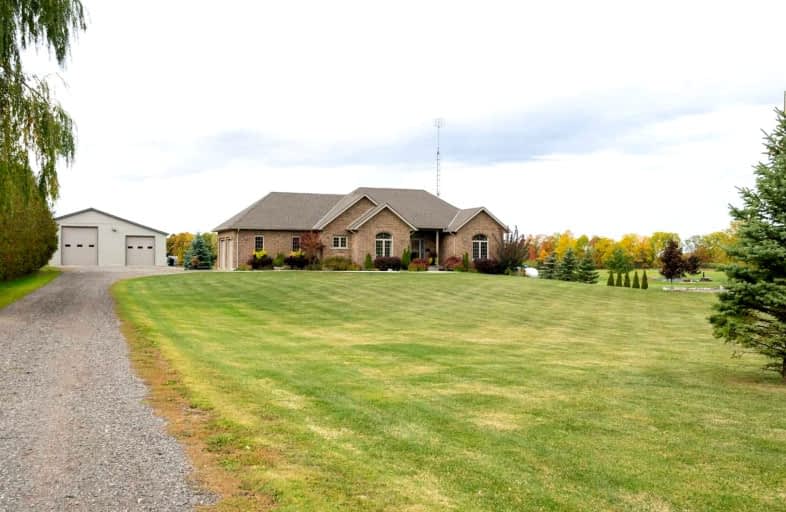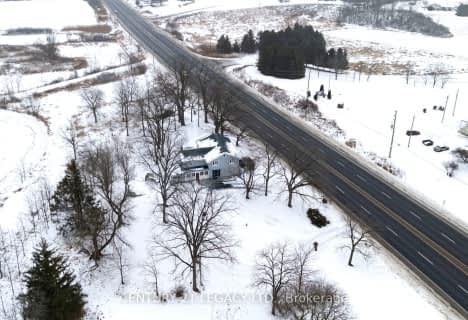Sold on Dec 02, 2022
Note: Property is not currently for sale or for rent.

-
Type: Detached
-
Style: Bungalow
-
Size: 1500 sqft
-
Lot Size: 161.58 x 347.47 Feet
-
Age: 6-15 years
-
Taxes: $5,799 per year
-
Days on Site: 18 Days
-
Added: Nov 13, 2022 (2 weeks on market)
-
Updated:
-
Last Checked: 3 months ago
-
MLS®#: X5827970
-
Listed By: Keller williams complete realty, brokerage
Time To Move The Family To The Country! Enjoy Life In This Executive Custom Brick Bungalow With Over 3,000 Sf Of Total Living Space, On Lot 1.35 Ac. Located Just Outside Of Ancaster & Brantford, Mins To Hwy 403 & Most Amenities. This Home Features An Open Concept Design, Livingrm With Vaulted Ceilings & Fireplace. The Kitchen Has Modern Cabinets, Granite Counters & Ss Appliances Included. The Dining Area & Living Room Overlook The Rear Yard With Panoramic Views. There Are 3 Bedrooms Including The Primary Bedroom With 4 Pc Ensuite & W/I Closet. The Lower Level Has A Games Room & Recroom With Projector Tv & Screen, 3 Pc Bath, Laundry, Storage. The Rear Yard; Multi Level Deck, Glass Rails, Hot Tub, Fire Pit! Bonus!!! Detached 40X40 Workshop With High Ceilings, In-Floor Heating System, Car Hoist, 3 Doors (One Door Is 14' To Fit Larg Vehicles/Rv's) Other; Roof Re-Shingled /18, 12 X 20 Garden Shed, Septic Tanks /20, Invisible Dog Fence, Great In-Law Suite Opportunity. Don't Miss Out!!!
Property Details
Facts for 67 Hammond Road, Brantford
Status
Days on Market: 18
Last Status: Sold
Sold Date: Dec 02, 2022
Closed Date: Jan 31, 2023
Expiry Date: Mar 31, 2023
Sold Price: $1,497,850
Unavailable Date: Dec 02, 2022
Input Date: Nov 16, 2022
Property
Status: Sale
Property Type: Detached
Style: Bungalow
Size (sq ft): 1500
Age: 6-15
Area: Brantford
Availability Date: Flexible
Assessment Amount: $575,000
Assessment Year: 2016
Inside
Bedrooms: 3
Bathrooms: 3
Kitchens: 1
Rooms: 6
Den/Family Room: No
Air Conditioning: Central Air
Fireplace: Yes
Laundry Level: Main
Washrooms: 3
Utilities
Electricity: Yes
Cable: Yes
Building
Basement: Finished
Heat Type: Forced Air
Heat Source: Propane
Exterior: Brick
Water Supply Type: Drilled Well
Water Supply: Well
Special Designation: Unknown
Other Structures: Workshop
Parking
Driveway: Pvt Double
Garage Spaces: 8
Garage Type: Attached
Covered Parking Spaces: 20
Total Parking Spaces: 28
Fees
Tax Year: 2022
Tax Legal Description: Pt Lt D, Range 2, S/S Hamilton Rd As Per Deed
Taxes: $5,799
Highlights
Feature: Golf
Feature: Grnbelt/Conserv
Land
Cross Street: Mcbay Rd
Municipality District: Brantford
Fronting On: West
Parcel Number: 322290179
Pool: None
Sewer: Septic
Lot Depth: 347.47 Feet
Lot Frontage: 161.58 Feet
Lot Irregularities: Irregular
Acres: .50-1.99
Zoning: Residential
Additional Media
- Virtual Tour: http://www.myvisuallistings.com/vtnb/331880
Rooms
Room details for 67 Hammond Road, Brantford
| Type | Dimensions | Description |
|---|---|---|
| Living Main | 6.10 x 5.11 | |
| Kitchen Main | 2.74 x 3.35 | |
| Dining Main | 3.51 x 5.00 | |
| Prim Bdrm Main | 4.22 x 3.66 | |
| Bathroom Main | 3.78 x 2.21 | 4 Pc Ensuite |
| 2nd Br Main | 3.35 x 3.66 | |
| 3rd Br Main | 3.05 x 3.66 | |
| Bathroom Main | 1.52 x 2.57 | 4 Pc Bath |
| Games Bsmt | 6.63 x 4.14 | |
| Rec Bsmt | 5.82 x 8.18 | |
| Bathroom Bsmt | 3.43 x 2.13 | 3 Pc Bath |
| Laundry Bsmt | - |
| XXXXXXXX | XXX XX, XXXX |
XXXX XXX XXXX |
$X,XXX,XXX |
| XXX XX, XXXX |
XXXXXX XXX XXXX |
$X,XXX,XXX | |
| XXXXXXXX | XXX XX, XXXX |
XXXXXXX XXX XXXX |
|
| XXX XX, XXXX |
XXXXXX XXX XXXX |
$X,XXX,XXX |
| XXXXXXXX XXXX | XXX XX, XXXX | $1,497,850 XXX XXXX |
| XXXXXXXX XXXXXX | XXX XX, XXXX | $1,499,850 XXX XXXX |
| XXXXXXXX XXXXXXX | XXX XX, XXXX | XXX XXXX |
| XXXXXXXX XXXXXX | XXX XX, XXXX | $1,599,850 XXX XXXX |

Echo Place Public School
Elementary: PublicSt. Peter School
Elementary: CatholicOnondaga-Brant Public School
Elementary: PublicHoly Cross School
Elementary: CatholicNotre Dame School
Elementary: CatholicWoodman-Cainsville School
Elementary: PublicSt. Mary Catholic Learning Centre
Secondary: CatholicGrand Erie Learning Alternatives
Secondary: PublicTollgate Technological Skills Centre Secondary School
Secondary: PublicPauline Johnson Collegiate and Vocational School
Secondary: PublicNorth Park Collegiate and Vocational School
Secondary: PublicBrantford Collegiate Institute and Vocational School
Secondary: Public- 4 bath
- 4 bed
- 2500 sqft
1642 COLBORNE Street East, Brant, Ontario • N3T 5L4 • Brantford Twp



