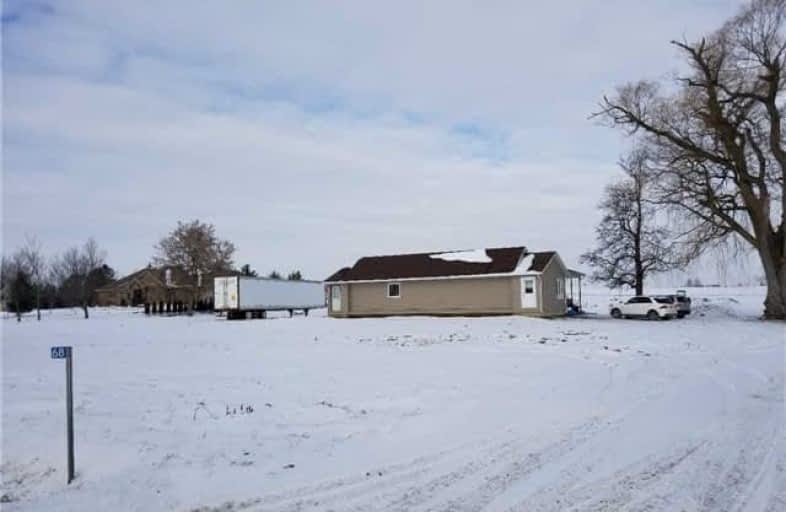Sold on Mar 28, 2018
Note: Property is not currently for sale or for rent.

-
Type: Detached
-
Style: Bungalow
-
Lot Size: 210 x 0 Feet
-
Age: 6-15 years
-
Taxes: $5,356 per year
-
Days on Site: 68 Days
-
Added: Sep 07, 2019 (2 months on market)
-
Updated:
-
Last Checked: 2 months ago
-
MLS®#: X4023975
-
Listed By: Save max real estate inc., brokerage
6 Acre Land With 2009 Built Bungalow. ...210 Ft Of Frontage. << Fridge, Stove, Washer, Dryer. Lots Of Parking Available. Close To 403 And Colborne St..Extras
Property Details
Facts for 68 McBay Road, Brantford
Status
Days on Market: 68
Last Status: Sold
Sold Date: Mar 28, 2018
Closed Date: Apr 13, 2018
Expiry Date: Jul 31, 2018
Sold Price: $560,000
Unavailable Date: Mar 28, 2018
Input Date: Jan 18, 2018
Property
Status: Sale
Property Type: Detached
Style: Bungalow
Age: 6-15
Area: Brantford
Availability Date: Tba
Inside
Bedrooms: 2
Bathrooms: 1
Kitchens: 1
Rooms: 5
Den/Family Room: Yes
Air Conditioning: None
Fireplace: Yes
Washrooms: 1
Building
Basement: Full
Heat Type: Heat Pump
Heat Source: Propane
Exterior: Alum Siding
Exterior: Vinyl Siding
Elevator: N
UFFI: No
Water Supply: Well
Special Designation: Unknown
Parking
Driveway: Available
Garage Type: None
Covered Parking Spaces: 6
Total Parking Spaces: 6
Fees
Tax Year: 2017
Tax Legal Description: Ptlt 13Range1,S/S Hamilton Rd.Formerly Ancaster Rd
Taxes: $5,356
Land
Cross Street: Colbourne St E & Mcb
Municipality District: Brantford
Fronting On: East
Pool: None
Sewer: None
Lot Frontage: 210 Feet
Acres: 5-9.99
Zoning: Residential/Agri
Rooms
Room details for 68 McBay Road, Brantford
| Type | Dimensions | Description |
|---|---|---|
| Kitchen Main | - | |
| Br Main | - | |
| 2nd Br Main | - | |
| Living Main | - | |
| Laundry Main | - |
| XXXXXXXX | XXX XX, XXXX |
XXXX XXX XXXX |
$XXX,XXX |
| XXX XX, XXXX |
XXXXXX XXX XXXX |
$XXX,XXX |
| XXXXXXXX XXXX | XXX XX, XXXX | $560,000 XXX XXXX |
| XXXXXXXX XXXXXX | XXX XX, XXXX | $599,900 XXX XXXX |

Echo Place Public School
Elementary: PublicSt. Peter School
Elementary: CatholicOnondaga-Brant Public School
Elementary: PublicHoly Cross School
Elementary: CatholicNotre Dame School
Elementary: CatholicWoodman-Cainsville School
Elementary: PublicSt. Mary Catholic Learning Centre
Secondary: CatholicGrand Erie Learning Alternatives
Secondary: PublicTollgate Technological Skills Centre Secondary School
Secondary: PublicPauline Johnson Collegiate and Vocational School
Secondary: PublicNorth Park Collegiate and Vocational School
Secondary: PublicBrantford Collegiate Institute and Vocational School
Secondary: Public

