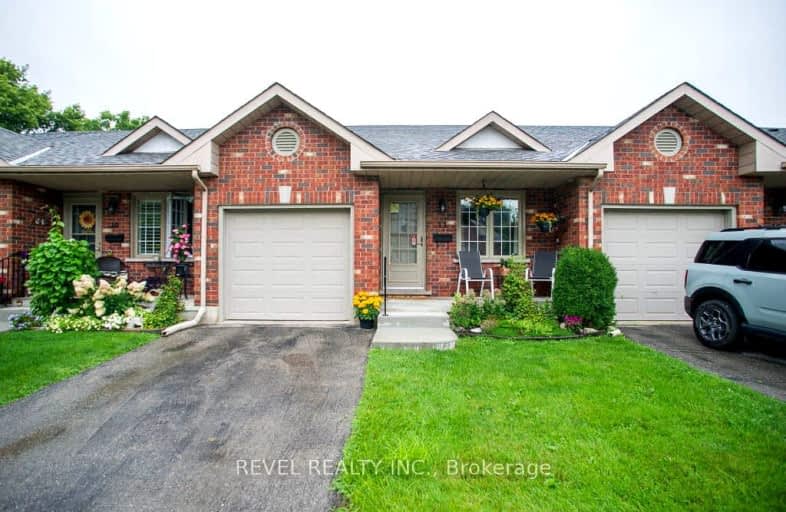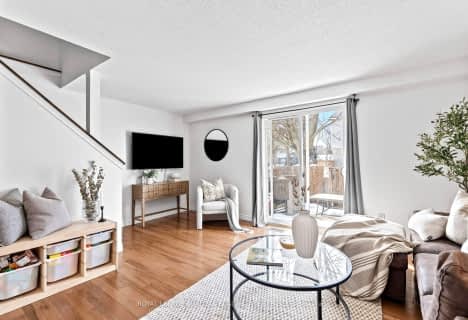
Video Tour
Car-Dependent
- Almost all errands require a car.
15
/100
Bikeable
- Some errands can be accomplished on bike.
51
/100

Echo Place Public School
Elementary: Public
1.86 km
St. Peter School
Elementary: Catholic
0.84 km
Holy Cross School
Elementary: Catholic
2.48 km
Major Ballachey Public School
Elementary: Public
3.13 km
King George School
Elementary: Public
3.01 km
Woodman-Cainsville School
Elementary: Public
1.84 km
St. Mary Catholic Learning Centre
Secondary: Catholic
3.36 km
Grand Erie Learning Alternatives
Secondary: Public
3.06 km
Tollgate Technological Skills Centre Secondary School
Secondary: Public
6.47 km
Pauline Johnson Collegiate and Vocational School
Secondary: Public
2.40 km
North Park Collegiate and Vocational School
Secondary: Public
4.73 km
Brantford Collegiate Institute and Vocational School
Secondary: Public
5.04 km
-
Grand Valley Trails
0.84km -
Sheri-Mar Park
Brantford ON 3.82km -
KSL Design
18 Spalding Dr, Brantford ON N3T 6B8 6.16km
-
CIBC
775 Colborne St, Brantford ON N3S 3S3 1.36km -
BMO Bank of Montreal
195 Henry St, Brantford ON N3S 5C9 2.52km -
CIBC
4 Sinclair Blvd, Brantford ON N3S 7X6 2.56km







