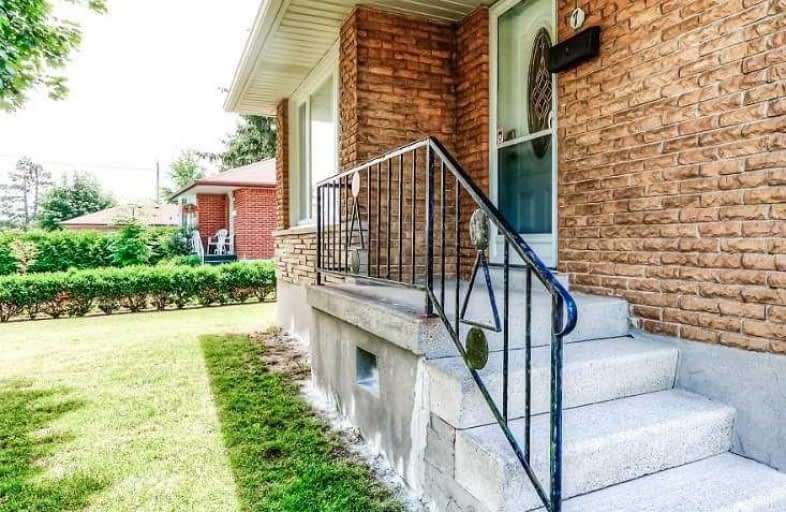
St. Patrick School
Elementary: Catholic
0.47 km
Resurrection School
Elementary: Catholic
1.18 km
Prince Charles Public School
Elementary: Public
1.13 km
Centennial-Grand Woodlands School
Elementary: Public
0.50 km
St. Pius X Catholic Elementary School
Elementary: Catholic
0.93 km
Brier Park Public School
Elementary: Public
0.97 km
St. Mary Catholic Learning Centre
Secondary: Catholic
3.76 km
Grand Erie Learning Alternatives
Secondary: Public
2.59 km
Tollgate Technological Skills Centre Secondary School
Secondary: Public
1.90 km
St John's College
Secondary: Catholic
2.27 km
North Park Collegiate and Vocational School
Secondary: Public
0.35 km
Brantford Collegiate Institute and Vocational School
Secondary: Public
3.20 km





