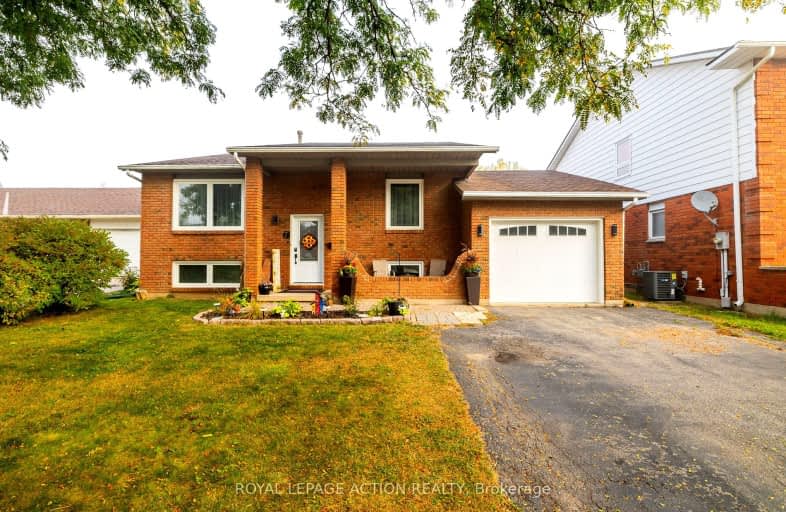Somewhat Walkable
- Some errands can be accomplished on foot.
59
/100
Bikeable
- Some errands can be accomplished on bike.
51
/100

St. Patrick School
Elementary: Catholic
2.83 km
Resurrection School
Elementary: Catholic
2.62 km
Branlyn Community School
Elementary: Public
1.00 km
Brier Park Public School
Elementary: Public
2.36 km
Notre Dame School
Elementary: Catholic
0.93 km
Banbury Heights School
Elementary: Public
1.57 km
St. Mary Catholic Learning Centre
Secondary: Catholic
4.76 km
Grand Erie Learning Alternatives
Secondary: Public
3.50 km
Tollgate Technological Skills Centre Secondary School
Secondary: Public
5.12 km
Pauline Johnson Collegiate and Vocational School
Secondary: Public
4.25 km
North Park Collegiate and Vocational School
Secondary: Public
3.13 km
Brantford Collegiate Institute and Vocational School
Secondary: Public
5.42 km
-
Lynden Hills Park
363 Brantwood Park Rd (Sympatica Crescent), Brantford ON N3P 1G8 0.21km -
Bridle Path Park
Ontario 0.46km -
Wilkes Park
Ontario 3.76km
-
CIBC
84 Lynden Rd (Wayne Gretzky Pkwy.), Brantford ON N3R 6B8 1.13km -
BMO Bank of Montreal
11 Sinclair Blvd, Brantford ON N3S 7X6 1.27km -
TD Bank Financial Group
444 Fairview Dr (at West Street), Brantford ON N3R 2X8 1.94km


