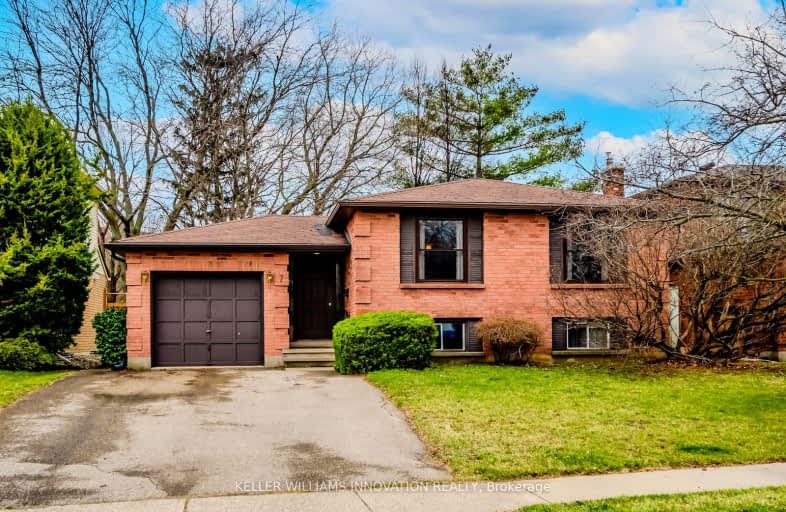Sold on Mar 27, 2024
Note: Property is not currently for sale or for rent.

-
Type: Detached
-
Style: Bungalow-Raised
-
Size: 1100 sqft
-
Lot Size: 49.21 x 110.01 Feet
-
Age: 31-50 years
-
Taxes: $3,794 per year
-
Days on Site: 7 Days
-
Added: Mar 20, 2024 (1 week on market)
-
Updated:
-
Last Checked: 2 months ago
-
MLS®#: X8156934
-
Listed By: Keller williams innovation realty
Welcome to 7 Tudor Street in Brantford! This five-bedroom raised bungalow is located close to Lynden Park Mall, Wayne Gretzky Sports Centre, parks, schools, transit and more! As you step into the front foyer, you'll notice ample space for coats and boots and easy access to the backyard and single-car garage. A few steps up, the main level features a bright and open living/dining area, a large eat-in kitchen with a skylight, three bedrooms, and a 4-piece main bathroom. The basement has a spacious rec room with a wood-burning brick fireplace, two more sizable bedrooms perfect for a guest room and a home office, a convenient 3-piece bathroom, and an extra-large laundry/utility room with enough space for a workshop or home gym. Outside, there's a double-wide driveway with parking for four cars and a large, partially fenced yard with ample space for outdoor fun. This home is perfect for families who desire a comfortable living space with plenty of room to grow and make it their own!
Property Details
Facts for 7 Tudor Street, Brantford
Status
Days on Market: 7
Last Status: Sold
Sold Date: Mar 27, 2024
Closed Date: Apr 25, 2024
Expiry Date: Sep 20, 2024
Sold Price: $680,000
Unavailable Date: Mar 28, 2024
Input Date: Mar 20, 2024
Prior LSC: Listing with no contract changes
Property
Status: Sale
Property Type: Detached
Style: Bungalow-Raised
Size (sq ft): 1100
Age: 31-50
Area: Brantford
Availability Date: Immediate
Assessment Amount: $297,000
Assessment Year: 2024
Inside
Bedrooms: 3
Bedrooms Plus: 2
Bathrooms: 2
Kitchens: 1
Rooms: 7
Den/Family Room: Yes
Air Conditioning: Central Air
Fireplace: Yes
Laundry Level: Lower
Washrooms: 2
Building
Basement: Full
Basement 2: Part Fin
Heat Type: Forced Air
Heat Source: Gas
Exterior: Brick
Elevator: N
Energy Certificate: N
Green Verification Status: N
Water Supply: Municipal
Special Designation: Unknown
Parking
Driveway: Pvt Double
Garage Spaces: 1
Garage Type: Attached
Covered Parking Spaces: 4
Total Parking Spaces: 5
Fees
Tax Year: 2023
Tax Legal Description: LT 17, PL 1655 ; BRANTFORD CITY
Taxes: $3,794
Land
Cross Street: Spartan Drive
Municipality District: Brantford
Fronting On: West
Parcel Number: 321970027
Parcel of Tied Land: N
Pool: None
Sewer: Sewers
Lot Depth: 110.01 Feet
Lot Frontage: 49.21 Feet
Lot Irregularities: 110.96' X 46.71' X 11
Acres: < .50
Zoning: R1B
Rooms
Room details for 7 Tudor Street, Brantford
| Type | Dimensions | Description |
|---|---|---|
| Living Main | 3.50 x 4.29 | Skylight |
| Dining Main | 3.34 x 3.07 | |
| Kitchen Main | 3.26 x 3.65 | Skylight |
| Bathroom Main | - | 4 Pc Bath |
| Prim Bdrm Main | 3.26 x 4.27 | |
| 2nd Br Main | 3.51 x 3.01 | |
| 3rd Br Main | 1.00 x 3.01 | |
| Rec Bsmt | 3.29 x 6.77 | Brick Fireplace |
| 4th Br Bsmt | 3.26 x 4.18 | |
| 5th Br Bsmt | 3.28 x 4.18 | |
| Bathroom Bsmt | - | 3 Pc Bath |
| Utility Bsmt | 3.33 x 6.84 | Combined W/Laundry, Laundry Sink |
| XXXXXXXX | XXX XX, XXXX |
XXXX XXX XXXX |
$XXX,XXX |
| XXX XX, XXXX |
XXXXXX XXX XXXX |
$XXX,XXX |
| XXXXXXXX XXXX | XXX XX, XXXX | $680,000 XXX XXXX |
| XXXXXXXX XXXXXX | XXX XX, XXXX | $599,000 XXX XXXX |
Car-Dependent
- Almost all errands require a car.

École élémentaire publique L'Héritage
Elementary: PublicChar-Lan Intermediate School
Elementary: PublicSt Peter's School
Elementary: CatholicHoly Trinity Catholic Elementary School
Elementary: CatholicÉcole élémentaire catholique de l'Ange-Gardien
Elementary: CatholicWilliamstown Public School
Elementary: PublicÉcole secondaire publique L'Héritage
Secondary: PublicCharlottenburgh and Lancaster District High School
Secondary: PublicSt Lawrence Secondary School
Secondary: PublicÉcole secondaire catholique La Citadelle
Secondary: CatholicHoly Trinity Catholic Secondary School
Secondary: CatholicCornwall Collegiate and Vocational School
Secondary: Public

