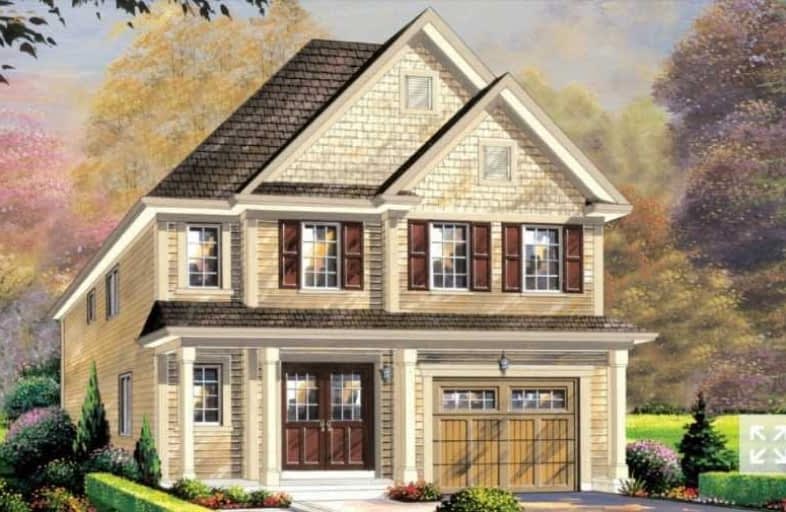Sold on Jul 31, 2020
Note: Property is not currently for sale or for rent.

-
Type: Detached
-
Style: 2-Storey
-
Size: 1500 sqft
-
Lot Size: 30 x 90 Feet
-
Age: New
-
Days on Site: 10 Days
-
Added: Jul 21, 2020 (1 week on market)
-
Updated:
-
Last Checked: 1 month ago
-
MLS®#: X4839098
-
Listed By: Arcrealty inc., brokerage
Attention Assignment Sale!! Amazing Opportunity To Own A Newly Built 2 Story 4Bd Detached House In West Brant Comm. Built By Empire Wyndfield! House Is Under Construction. Minutes To Hwy 403,Schools,Plazas,Parks,Shops,Restaurants. Elev "A" 1860 Sq.Ft Of Living Space, Walkout To The Backyard From Kitchen Door. Main Level Offers Gorgeous Open Concept Living/Dining Floor Plan W/Large Kitchen&Great Room
Extras
Master Bdr Has 4Pc Ens W/Standup Shower,Soaker Tub&Huge Walk-In Closet.Upgrades Are For 20K!The New Built Is Greenwich Model Elevation A W/Occup.Sept.2020* Search Munro Cir, Brantford On Google For Direction*Pictures Are For Model House*
Property Details
Facts for 7 Tate Street, Brantford
Status
Days on Market: 10
Last Status: Sold
Sold Date: Jul 31, 2020
Closed Date: Sep 08, 2020
Expiry Date: Dec 31, 2020
Sold Price: $585,000
Unavailable Date: Jul 31, 2020
Input Date: Jul 21, 2020
Property
Status: Sale
Property Type: Detached
Style: 2-Storey
Size (sq ft): 1500
Age: New
Area: Brantford
Availability Date: September 2020
Inside
Bedrooms: 4
Bathrooms: 3
Kitchens: 1
Rooms: 8
Den/Family Room: No
Air Conditioning: None
Fireplace: Yes
Washrooms: 3
Building
Basement: Full
Basement 2: Unfinished
Heat Type: Forced Air
Heat Source: Gas
Exterior: Vinyl Siding
Water Supply: Municipal
Special Designation: Unknown
Parking
Driveway: Private
Garage Spaces: 1
Garage Type: Built-In
Covered Parking Spaces: 1
Total Parking Spaces: 2
Fees
Tax Year: 2020
Tax Legal Description: Part 1, Plan 2R-7653
Land
Cross Street: Conkin Rd/ Blackburn
Municipality District: Brantford
Fronting On: North
Pool: None
Sewer: Sewers
Lot Depth: 90 Feet
Lot Frontage: 30 Feet
Lot Irregularities: Part 1, Plan 2R-7653
Acres: < .50
Rooms
Room details for 7 Tate Street, Brantford
| Type | Dimensions | Description |
|---|---|---|
| Dining Main | 3.51 x 3.66 | Hardwood Floor, Formal Rm, Window |
| Great Rm Main | 3.70 x 4.72 | Hardwood Floor, Fireplace, Open Concept |
| Kitchen Main | 3.66 x 2.99 | Ceramic Floor, Centre Island, Eat-In Kitchen |
| Breakfast Main | 2.99 x 2.78 | Ceramic Floor, Family Size Kitchen, Breakfast Bar |
| Master 2nd | 3.51 x 4.18 | Broadloom, 4 Pc Ensuite, W/I Closet |
| 2nd Br 2nd | 3.05 x 3.08 | Broadloom, Large Window, Closet |
| 3rd Br 2nd | 3.05 x 3.20 | Broadloom, Large Window, Closet |
| 4th Br 2nd | 3.05 x 3.23 | Broadloom, Large Window, Closet |
| XXXXXXXX | XXX XX, XXXX |
XXXX XXX XXXX |
$XXX,XXX |
| XXX XX, XXXX |
XXXXXX XXX XXXX |
$XXX,XXX |
| XXXXXXXX XXXX | XXX XX, XXXX | $585,000 XXX XXXX |
| XXXXXXXX XXXXXX | XXX XX, XXXX | $590,000 XXX XXXX |

St. Theresa School
Elementary: CatholicOakland-Scotland Public School
Elementary: PublicMount Pleasant School
Elementary: PublicSt. Basil Catholic Elementary School
Elementary: CatholicWalter Gretzky Elementary School
Elementary: PublicRyerson Heights Elementary School
Elementary: PublicSt. Mary Catholic Learning Centre
Secondary: CatholicTollgate Technological Skills Centre Secondary School
Secondary: PublicParis District High School
Secondary: PublicSt John's College
Secondary: CatholicBrantford Collegiate Institute and Vocational School
Secondary: PublicAssumption College School School
Secondary: Catholic

