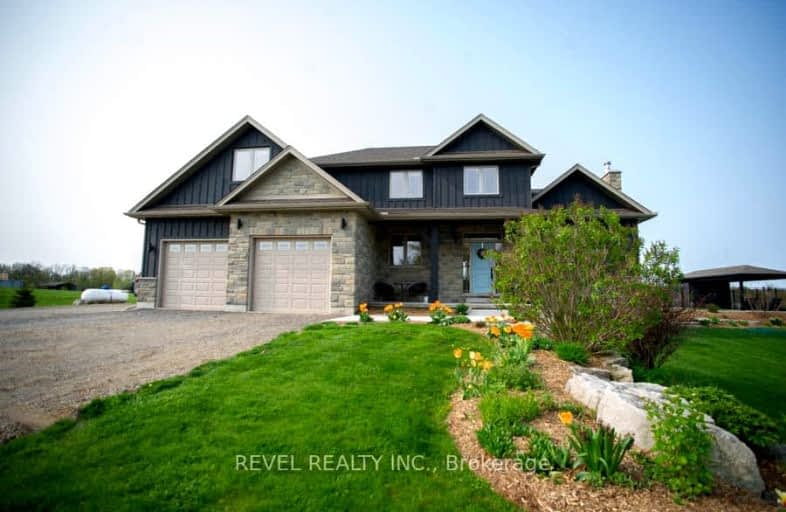
Video Tour
Car-Dependent
- Almost all errands require a car.
10
/100
Somewhat Bikeable
- Most errands require a car.
25
/100

Echo Place Public School
Elementary: Public
6.93 km
St. Peter School
Elementary: Catholic
5.86 km
Onondaga-Brant Public School
Elementary: Public
2.09 km
Holy Cross School
Elementary: Catholic
7.63 km
Notre Dame School
Elementary: Catholic
7.96 km
Woodman-Cainsville School
Elementary: Public
6.92 km
St. Mary Catholic Learning Centre
Secondary: Catholic
8.45 km
Grand Erie Learning Alternatives
Secondary: Public
8.19 km
Tollgate Technological Skills Centre Secondary School
Secondary: Public
11.43 km
Pauline Johnson Collegiate and Vocational School
Secondary: Public
7.48 km
North Park Collegiate and Vocational School
Secondary: Public
9.51 km
Brantford Collegiate Institute and Vocational School
Secondary: Public
10.19 km
-
Johnson PARK
4.3km -
Grand Valley Trails
4.31km -
Brantford Parks & Recreation
1 Sherwood Dr, Brantford ON N3T 1N3 10.33km
-
CIBC
4 Sinclair Blvd, Brantford ON N3S 7X6 6.03km -
CIBC
775 Colborne St, Brantford ON N3S 3S3 6.45km -
BMO Bank of Montreal
195 Henry St, Brantford ON N3S 5C9 7.55km

