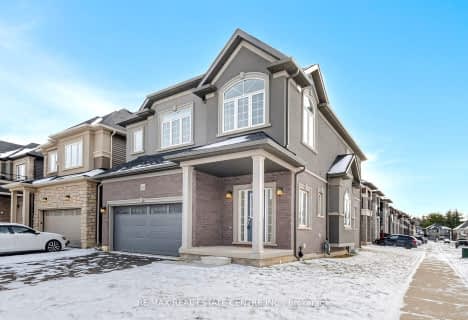Car-Dependent
- Most errands require a car.
32
/100
Bikeable
- Some errands can be accomplished on bike.
69
/100

Lansdowne-Costain Public School
Elementary: Public
2.95 km
St. Basil Catholic Elementary School
Elementary: Catholic
1.43 km
St. Gabriel Catholic (Elementary) School
Elementary: Catholic
0.46 km
Dufferin Public School
Elementary: Public
2.51 km
Walter Gretzky Elementary School
Elementary: Public
1.66 km
Ryerson Heights Elementary School
Elementary: Public
0.23 km
St. Mary Catholic Learning Centre
Secondary: Catholic
4.24 km
Grand Erie Learning Alternatives
Secondary: Public
5.02 km
Tollgate Technological Skills Centre Secondary School
Secondary: Public
4.68 km
St John's College
Secondary: Catholic
4.01 km
Brantford Collegiate Institute and Vocational School
Secondary: Public
2.93 km
Assumption College School School
Secondary: Catholic
0.46 km
-
Edith Montour Park
Longboat, Brantford ON 1.16km -
KSL Design
18 Spalding Dr, Brantford ON N3T 6B8 1.52km -
Brantford Parks & Recreation
1 Sherwood Dr, Brantford ON N3T 1N3 2.44km
-
BMO Bank of Montreal
310 Colborne St, Brantford ON N3S 3M9 1.3km -
Desjardins Credit Union
171 Colborne St (Market Street), Brantford ON N3T 6C9 3.27km -
C Ib C
34 Market St, Brantford ON N3T 2Z5 3.32km












