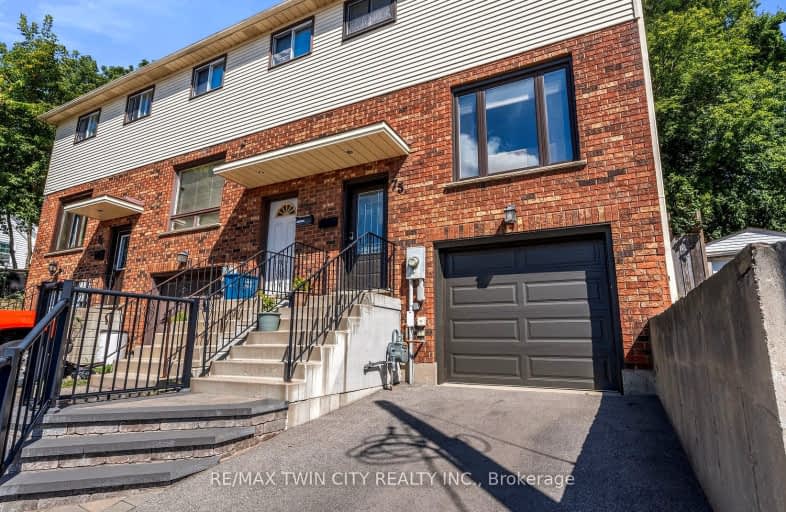
Very Walkable
- Most errands can be accomplished on foot.
Somewhat Bikeable
- Most errands require a car.

Christ the King School
Elementary: CatholicGraham Bell-Victoria Public School
Elementary: PublicCentral Public School
Elementary: PublicGrandview Public School
Elementary: PublicSt. Pius X Catholic Elementary School
Elementary: CatholicDufferin Public School
Elementary: PublicSt. Mary Catholic Learning Centre
Secondary: CatholicGrand Erie Learning Alternatives
Secondary: PublicTollgate Technological Skills Centre Secondary School
Secondary: PublicSt John's College
Secondary: CatholicNorth Park Collegiate and Vocational School
Secondary: PublicBrantford Collegiate Institute and Vocational School
Secondary: Public-
CNR Gore Park
220 Market St (West Street), Brantford ON 0.44km -
Sheri-Mar Park
Brantford ON 0.91km -
Brant Crossing Skateboard Park
Brantford ON 1.4km
-
BMO Bank of Montreal
371 St Paul Ave, Brantford ON N3R 4N5 0.88km -
TD Bank Financial Group
70 Market St (Darling Street), Brantford ON N3T 2Z7 1.01km -
Laurentian Bank of Canada
43 Market St, Brantford ON N3T 2Z6 1.11km
- 4 bath
- 3 bed
- 1500 sqft
601-585 Colborne Street East, Brantford, Ontario • N3S 0K4 • Brantford






