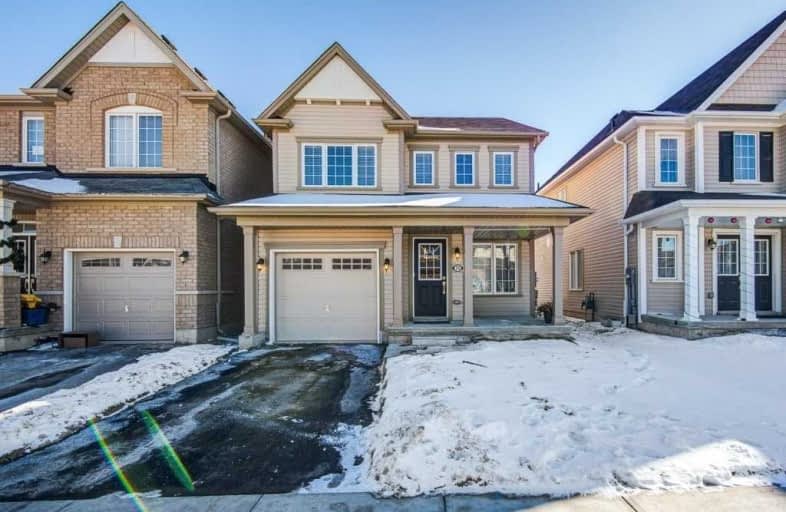Sold on Feb 20, 2021
Note: Property is not currently for sale or for rent.

-
Type: Detached
-
Style: 2-Storey
-
Size: 1500 sqft
-
Lot Size: 30.18 x 91.86 Feet
-
Age: 0-5 years
-
Taxes: $4,102 per year
-
Days on Site: 13 Days
-
Added: Feb 07, 2021 (1 week on market)
-
Updated:
-
Last Checked: 2 months ago
-
MLS®#: X5107222
-
Listed By: Ipro realty ltd, brokerage
Immaculately Kept! Spacious 4 Bedroom, 3 Bathroom App. One Year Old Home In A Family Friendly Neighborhood In Brantford. Perfect Opportunity For Investors Or End Users. Featuring: Hardwood Floor On Main Level, Family Sized Kitchen W/Central Island And Breakfast Area, 2nd Floor Laundry, 3Pc Rough- In In Basement For A Potential In-Law Suite. Located Near Schools, Trails, Hwy 403, Downtown Brantford And All Amenities! Don't Miss!!
Extras
Fridge, Stove, Dishwasher, Washer, Dryer, All Elf's, All Window Coverings, Cac. Tenanted Property, Showings After Conditionally Accepted Offer ((Virtual Showing Only))..
Property Details
Facts for 75 Munro Circle, Brantford
Status
Days on Market: 13
Last Status: Sold
Sold Date: Feb 20, 2021
Closed Date: Apr 19, 2021
Expiry Date: Jun 06, 2021
Sold Price: $725,000
Unavailable Date: Feb 20, 2021
Input Date: Feb 07, 2021
Property
Status: Sale
Property Type: Detached
Style: 2-Storey
Size (sq ft): 1500
Age: 0-5
Area: Brantford
Availability Date: Tba
Inside
Bedrooms: 4
Bathrooms: 3
Kitchens: 1
Rooms: 8
Den/Family Room: Yes
Air Conditioning: Central Air
Fireplace: No
Washrooms: 3
Building
Basement: Unfinished
Heat Type: Forced Air
Heat Source: Gas
Exterior: Brick
Exterior: Vinyl Siding
Water Supply: Municipal
Special Designation: Unknown
Parking
Driveway: Private
Garage Spaces: 1
Garage Type: Built-In
Covered Parking Spaces: 2
Total Parking Spaces: 3
Fees
Tax Year: 2020
Tax Legal Description: Plan 2M1942 Lot 21
Taxes: $4,102
Highlights
Feature: Park
Feature: Public Transit
Feature: School
Land
Cross Street: Shellard Lane/Anders
Municipality District: Brantford
Fronting On: North
Pool: None
Sewer: Sewers
Lot Depth: 91.86 Feet
Lot Frontage: 30.18 Feet
Zoning: Residential
Additional Media
- Virtual Tour: https://unbranded.youriguide.com/75_munro_cir_brantford_on/
Rooms
Room details for 75 Munro Circle, Brantford
| Type | Dimensions | Description |
|---|---|---|
| Dining Main | - | Hardwood Floor, Formal Rm |
| Great Rm Main | - | Hardwood Floor, Open Concept |
| Kitchen Main | - | Ceramic Floor, Pass Through, Eat-In Kitchen |
| Breakfast Main | - | Ceramic Floor, Combined W/Kitchen, W/O To Yard |
| Master 2nd | - | Broadloom, 5 Pc Ensuite, W/I Closet |
| 2nd Br 2nd | - | Broadloom, Closet |
| 3rd Br 2nd | - | Broadloom, Closet |
| 4th Br 2nd | - | Broadloom, Closet |
| XXXXXXXX | XXX XX, XXXX |
XXXX XXX XXXX |
$XXX,XXX |
| XXX XX, XXXX |
XXXXXX XXX XXXX |
$XXX,XXX | |
| XXXXXXXX | XXX XX, XXXX |
XXXXXX XXX XXXX |
$X,XXX |
| XXX XX, XXXX |
XXXXXX XXX XXXX |
$X,XXX |
| XXXXXXXX XXXX | XXX XX, XXXX | $725,000 XXX XXXX |
| XXXXXXXX XXXXXX | XXX XX, XXXX | $669,000 XXX XXXX |
| XXXXXXXX XXXXXX | XXX XX, XXXX | $1,850 XXX XXXX |
| XXXXXXXX XXXXXX | XXX XX, XXXX | $1,900 XXX XXXX |

Joseph Gibbons Public School
Elementary: PublicHarrison Public School
Elementary: PublicGlen Williams Public School
Elementary: PublicPark Public School
Elementary: PublicStewarttown Middle School
Elementary: PublicHoly Cross Catholic School
Elementary: CatholicJean Augustine Secondary School
Secondary: PublicGary Allan High School - Halton Hills
Secondary: PublicActon District High School
Secondary: PublicChrist the King Catholic Secondary School
Secondary: CatholicGeorgetown District High School
Secondary: PublicSt Edmund Campion Secondary School
Secondary: Catholic

