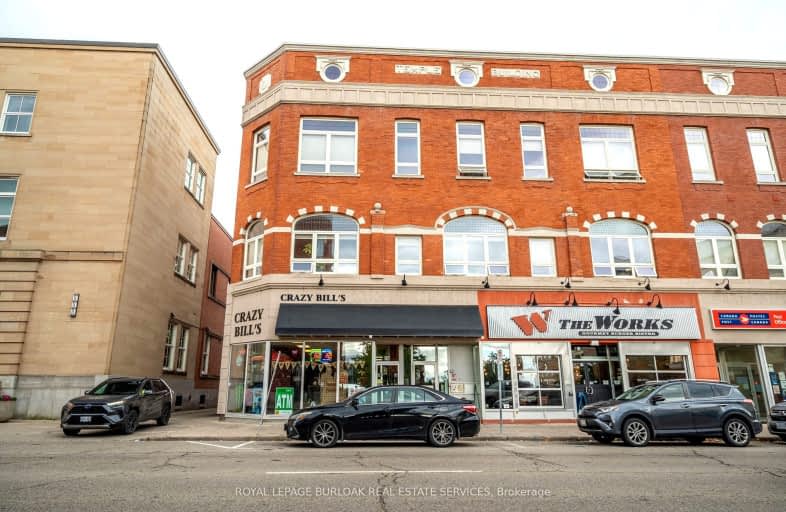Walker's Paradise
- Daily errands do not require a car.
Very Bikeable
- Most errands can be accomplished on bike.

Graham Bell-Victoria Public School
Elementary: PublicCentral Public School
Elementary: PublicÉÉC Sainte-Marguerite-Bourgeoys-Brantfrd
Elementary: CatholicPrincess Elizabeth Public School
Elementary: PublicAgnes Hodge Public School
Elementary: PublicDufferin Public School
Elementary: PublicSt. Mary Catholic Learning Centre
Secondary: CatholicGrand Erie Learning Alternatives
Secondary: PublicPauline Johnson Collegiate and Vocational School
Secondary: PublicSt John's College
Secondary: CatholicNorth Park Collegiate and Vocational School
Secondary: PublicBrantford Collegiate Institute and Vocational School
Secondary: Public-
Brant Crossing Skateboard Park
Brantford ON 0.37km -
Brantford Parks & Recreation
1 Sherwood Dr, Brantford ON N3T 1N3 0.82km -
Darling Park
0.87km
-
TD Canada Trust ATM
70 Market St, Brantford ON N3T 2Z7 0.14km -
TD Canada Trust Branch and ATM
70 Market St, Brantford ON N3T 2Z7 0.15km -
HSBC ATM
7 Charlotte St, Brantford ON N3T 5W7 0.39km
- 1 bath
- 3 bed
- 1000 sqft
02-88 Colborne Street Street, Brantford, Ontario • N3T 2G5 • Brantford






