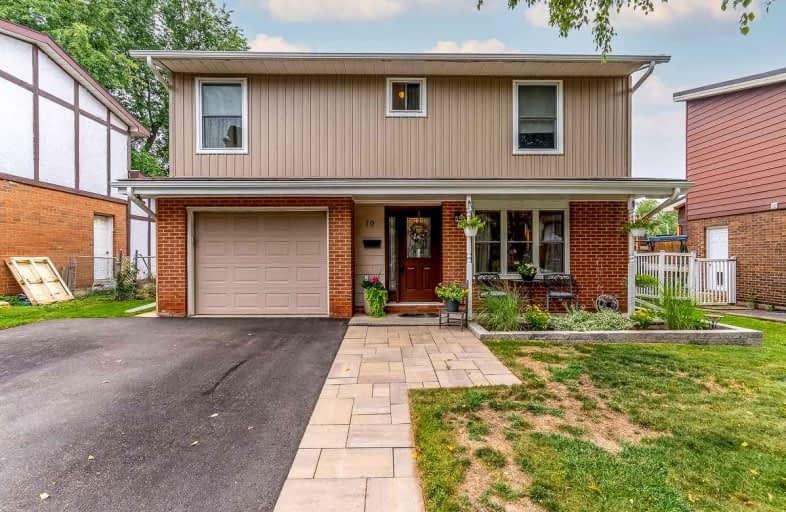Sold on Sep 03, 2021
Note: Property is not currently for sale or for rent.

-
Type: Detached
-
Style: Backsplit 5
-
Size: 1500 sqft
-
Lot Size: 50 x 110 Feet
-
Age: 31-50 years
-
Taxes: $3,949 per year
-
Days on Site: 7 Days
-
Added: Aug 27, 2021 (1 week on market)
-
Updated:
-
Last Checked: 2 months ago
-
MLS®#: X5352580
-
Listed By: Re/max escarpment golfi realty inc., brokerage
Updated & Well-Kept 5 Level Backsplit Offers Plenty Of Living Space For A Growing Family In A Fantastic Northwest Brantford Neighbourhood. Too Many Features To List. Best Part Is The Backyard Oasis A 2-Tier Deck (2 Gazebos) & You Can Beat The Heat W/ An On-Ground Pool For Many Fun-Filled Summer Days Of Entertaining Family & Friends. Furnace/Ac & Mostly Newer Windows(2019). Eavestrough/Downspouts (2021). Rsa
Extras
Inclusions: All Elf's, All Window Coverings, Fridge, Stove, Dishwasher, Otr Microwave, Washer/Dryer, Chest Freezer, Garage Fridge, 2 Gazebo's. Rental Items: Hot Water Heater
Property Details
Facts for 79 Fieldgate Drive, Brantford
Status
Days on Market: 7
Last Status: Sold
Sold Date: Sep 03, 2021
Closed Date: Oct 19, 2021
Expiry Date: Nov 30, 2021
Sold Price: $717,500
Unavailable Date: Sep 03, 2021
Input Date: Aug 27, 2021
Property
Status: Sale
Property Type: Detached
Style: Backsplit 5
Size (sq ft): 1500
Age: 31-50
Area: Brantford
Availability Date: 30-59 Days
Assessment Amount: $301,000
Assessment Year: 2016
Inside
Bedrooms: 4
Bathrooms: 4
Kitchens: 1
Rooms: 5
Den/Family Room: Yes
Air Conditioning: Central Air
Fireplace: Yes
Laundry Level: Lower
Washrooms: 4
Building
Basement: Finished
Basement 2: Full
Heat Type: Forced Air
Heat Source: Gas
Exterior: Brick
Water Supply: Municipal
Special Designation: Unknown
Parking
Driveway: Pvt Double
Garage Spaces: 1
Garage Type: Attached
Covered Parking Spaces: 4
Total Parking Spaces: 5
Fees
Tax Year: 2021
Tax Legal Description: Lt 111Pl 1470 St A199947 & A219143 Brantford City
Taxes: $3,949
Highlights
Feature: Golf
Feature: Hospital
Feature: Park
Feature: Place Of Worship
Feature: Public Transit
Feature: Rec Centre
Land
Cross Street: Brantwood Park Rd
Municipality District: Brantford
Fronting On: South
Parcel Number: 322680408
Pool: Abv Grnd
Sewer: Sewers
Lot Depth: 110 Feet
Lot Frontage: 50 Feet
Acres: < .50
Rooms
Room details for 79 Fieldgate Drive, Brantford
| Type | Dimensions | Description |
|---|---|---|
| Living Main | 4.11 x 5.82 | |
| Kitchen Main | 3.47 x 3.63 | |
| Dining Main | 3.26 x 3.17 | |
| Bathroom Main | - | 2 Pc Bath |
| Bathroom 2nd | - | 4 Pc Bath |
| Master 2nd | 3.47 x 6.37 | |
| Bathroom 2nd | - | 2 Pc Bath |
| Br 2nd | 2.47 x 3.78 | |
| Br 2nd | 3.39 x 3.75 | |
| Bathroom Bsmt | - | 2 Pc Bath |
| Br Bsmt | 2.78 x 3.57 | |
| Family Lower | 3.87 x 5.82 |
| XXXXXXXX | XXX XX, XXXX |
XXXX XXX XXXX |
$XXX,XXX |
| XXX XX, XXXX |
XXXXXX XXX XXXX |
$XXX,XXX |
| XXXXXXXX XXXX | XXX XX, XXXX | $717,500 XXX XXXX |
| XXXXXXXX XXXXXX | XXX XX, XXXX | $699,900 XXX XXXX |

St. Patrick School
Elementary: CatholicResurrection School
Elementary: CatholicBranlyn Community School
Elementary: PublicBrier Park Public School
Elementary: PublicNotre Dame School
Elementary: CatholicBanbury Heights School
Elementary: PublicSt. Mary Catholic Learning Centre
Secondary: CatholicGrand Erie Learning Alternatives
Secondary: PublicTollgate Technological Skills Centre Secondary School
Secondary: PublicPauline Johnson Collegiate and Vocational School
Secondary: PublicNorth Park Collegiate and Vocational School
Secondary: PublicBrantford Collegiate Institute and Vocational School
Secondary: Public

