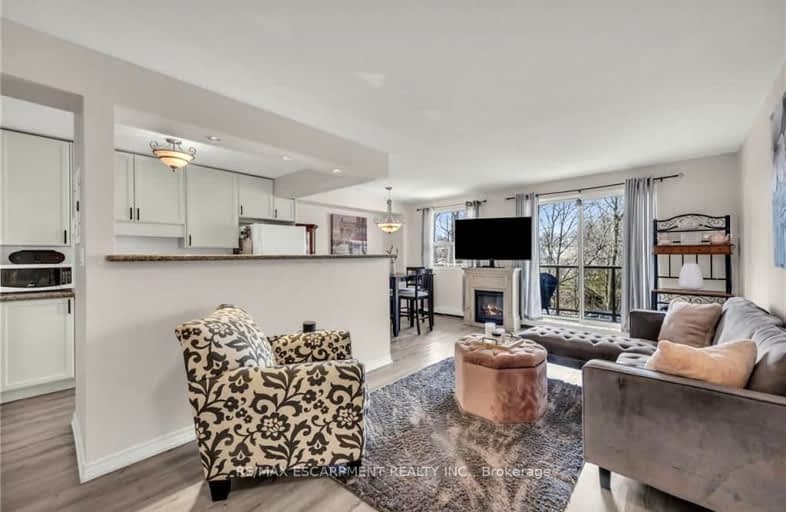Car-Dependent
- Most errands require a car.
33
/100
Bikeable
- Some errands can be accomplished on bike.
50
/100

Echo Place Public School
Elementary: Public
0.60 km
St. Peter School
Elementary: Catholic
0.47 km
Holy Cross School
Elementary: Catholic
1.41 km
Major Ballachey Public School
Elementary: Public
1.87 km
King George School
Elementary: Public
1.89 km
Woodman-Cainsville School
Elementary: Public
0.59 km
St. Mary Catholic Learning Centre
Secondary: Catholic
2.12 km
Grand Erie Learning Alternatives
Secondary: Public
2.10 km
Pauline Johnson Collegiate and Vocational School
Secondary: Public
1.15 km
St John's College
Secondary: Catholic
5.48 km
North Park Collegiate and Vocational School
Secondary: Public
4.14 km
Brantford Collegiate Institute and Vocational School
Secondary: Public
3.88 km
-
Mohawk Park
Brantford ON 1.01km -
Orchard Park
Brantford ON N3S 4L2 0.95km -
Iroquois Park
ON 1.85km
-
BMO Bank of Montreal
195 Henry St, Brantford ON N3S 5C9 1.88km -
BMO Bank of Montreal
11 Sinclair Blvd, Brantford ON N3S 7X6 3.05km -
BMO Bank of Montreal
57 Market St, Brantford ON N3T 2Z6 3.1km
For Sale
1 Bedrooms
For Rent
1 Bedrooms
More about this building
View 793 Colborne Street, Brantford



