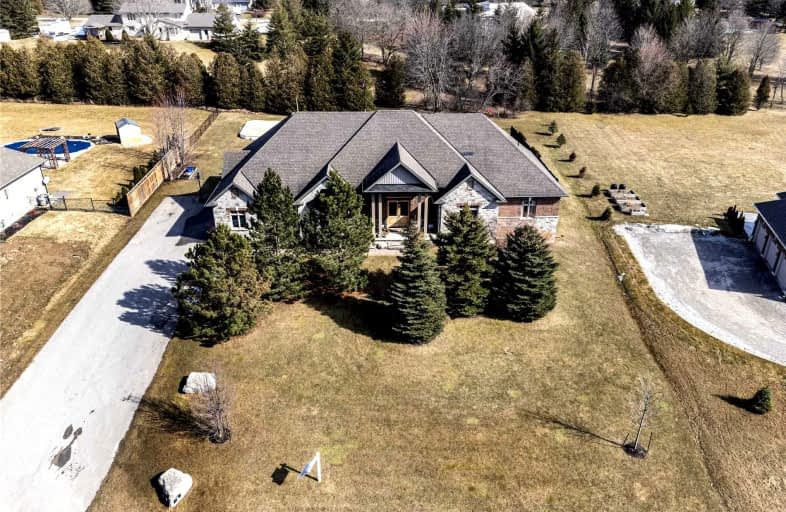Sold on Apr 13, 2022
Note: Property is not currently for sale or for rent.

-
Type: Detached
-
Style: Bungalow
-
Size: 3000 sqft
-
Lot Size: 124 x 250 Feet
-
Age: 6-15 years
-
Taxes: $8,244 per year
-
Days on Site: 15 Days
-
Added: Mar 29, 2022 (2 weeks on market)
-
Updated:
-
Last Checked: 3 months ago
-
MLS®#: X5554653
-
Listed By: Re/max twin city realty inc., brokerage
Located In One Of The Most Sought After Estate Neighbourhoods Royal Highland Estates, This Home Offers A 5 Minute Commute To The 403 Hwy, 5 Bed, 5 Bath, Over 6300 Sq Ft, Triple Car Garage, In Ground 18X32 Heated Salt Water Pool Situated On .8 Of An Acre With Fibre Internet. All 3 Main Floor Bedrooms Have Their Own Private Ensuites. This Former Model Home Is Fully Loaded With Bright Open Concept Main Floor Living Perfect For Entertaining. Built In Bluetooth Home Audio On Main Floor, Solid Core Interior Doors, Spruce Baseboard And Trim, Vaulted Ceiling In Great Room Over Looking The Rear Yards Private Oasis. 2 Additional Bedrooms Are In The Basement With Its Own Private Entry And Sep Stair Case Accessible From Mud Room And Exterior. In-Law Capabilities For Sure! Over Sized Egress Windows In Basement, Full Irrigation System, On A School Bus Route, Minutes From Brantford City Core, Paris, Burford, Oakland And Scotland. Short Walk To Apps Mill Conservation Area
Property Details
Facts for 8 Wingrove Woods Wood, Brantford
Status
Days on Market: 15
Last Status: Sold
Sold Date: Apr 13, 2022
Closed Date: Aug 31, 2022
Expiry Date: Jun 22, 2022
Sold Price: $1,950,000
Unavailable Date: Apr 13, 2022
Input Date: Mar 29, 2022
Prior LSC: Listing with no contract changes
Property
Status: Sale
Property Type: Detached
Style: Bungalow
Size (sq ft): 3000
Age: 6-15
Area: Brantford
Availability Date: Flexible
Assessment Amount: $830,000
Assessment Year: 2016
Inside
Bedrooms: 5
Bathrooms: 5
Kitchens: 1
Rooms: 15
Den/Family Room: Yes
Air Conditioning: Central Air
Fireplace: Yes
Laundry Level: Main
Central Vacuum: Y
Washrooms: 5
Building
Basement: Finished
Basement 2: Full
Heat Type: Forced Air
Heat Source: Gas
Exterior: Brick
Exterior: Stone
UFFI: No
Water Supply: Well
Special Designation: Unknown
Parking
Driveway: Private
Garage Spaces: 3
Garage Type: Attached
Covered Parking Spaces: 10
Total Parking Spaces: 13
Fees
Tax Year: 2021
Tax Legal Description: Lot 38, Plan 2M-1900, Township Of Brantford; Count
Taxes: $8,244
Highlights
Feature: Golf
Feature: Grnbelt/Conserv
Feature: Library
Feature: River/Stream
Feature: School
Feature: School Bus Route
Land
Cross Street: Mill Street
Municipality District: Brantford
Fronting On: East
Pool: Inground
Sewer: Septic
Lot Depth: 250 Feet
Lot Frontage: 124 Feet
Acres: .50-1.99
Zoning: Os
Additional Media
- Virtual Tour: https://www.youtube.com/watch?v=XKfPWRZVUQ0
Rooms
Room details for 8 Wingrove Woods Wood, Brantford
| Type | Dimensions | Description |
|---|---|---|
| Foyer Main | 4.14 x 6.83 | |
| Great Rm Main | 6.60 x 6.83 | |
| Kitchen Main | 4.34 x 4.83 | |
| Breakfast Main | 4.27 x 4.34 | |
| Dining Main | 4.34 x 5.28 | |
| Bathroom Main | - | 2 Pc Bath |
| Laundry Main | 3.00 x 4.37 | |
| Mudroom Main | 1.96 x 2.64 | |
| Br Main | 5.46 x 6.73 | |
| Bathroom Main | - | 5 Pc Ensuite |
| Br Main | 3.53 x 4.01 | |
| Bathroom Main | - | 4 Pc Ensuite |

| XXXXXXXX | XXX XX, XXXX |
XXXX XXX XXXX |
$X,XXX,XXX |
| XXX XX, XXXX |
XXXXXX XXX XXXX |
$X,XXX,XXX | |
| XXXXXXXX | XXX XX, XXXX |
XXXXXXXX XXX XXXX |
|
| XXX XX, XXXX |
XXXXXX XXX XXXX |
$XXX,XXX |
| XXXXXXXX XXXX | XXX XX, XXXX | $1,950,000 XXX XXXX |
| XXXXXXXX XXXXXX | XXX XX, XXXX | $1,999,999 XXX XXXX |
| XXXXXXXX XXXXXXXX | XXX XX, XXXX | XXX XXXX |
| XXXXXXXX XXXXXX | XXX XX, XXXX | $974,900 XXX XXXX |

Paris Central Public School
Elementary: PublicSt. Theresa School
Elementary: CatholicBlessed Sacrament School
Elementary: CatholicNorth Ward School
Elementary: PublicCobblestone Elementary School
Elementary: PublicBurford District Elementary School
Elementary: PublicTollgate Technological Skills Centre Secondary School
Secondary: PublicParis District High School
Secondary: PublicSt John's College
Secondary: CatholicNorth Park Collegiate and Vocational School
Secondary: PublicBrantford Collegiate Institute and Vocational School
Secondary: PublicAssumption College School School
Secondary: Catholic
