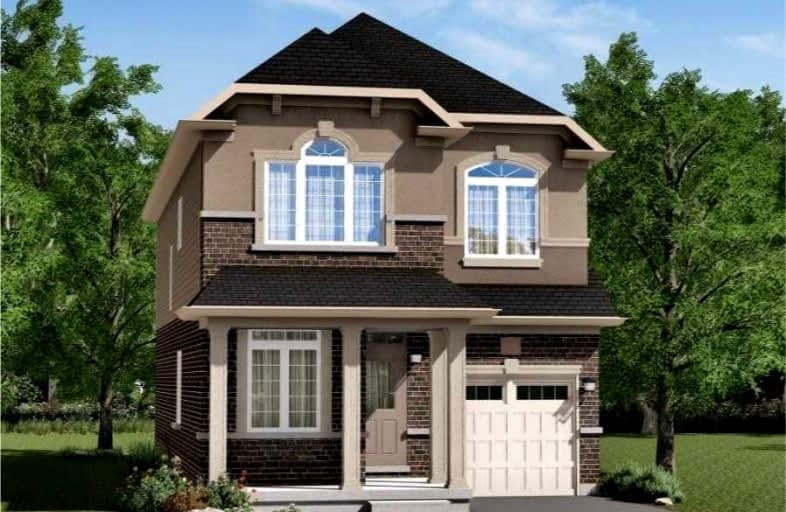Sold on Jan 16, 2022
Note: Property is not currently for sale or for rent.

-
Type: Detached
-
Style: 2-Storey
-
Size: 2000 sqft
-
Lot Size: 30 x 98.5 Feet
-
Age: New
-
Days on Site: 65 Days
-
Added: Nov 12, 2021 (2 months on market)
-
Updated:
-
Last Checked: 3 months ago
-
MLS®#: X5430912
-
Listed By: Revel realty inc., brokerage
This Beauty Is An Assignment Sale Situated In Nature's Grand. Azure 5 Model W/ 4 Bdrm 3 Baths & $50K Upgrades. Hardwood Flr On Main Level, Oak Staircase, Smooth Ceiling, Pot Lights W/ Dimmer In Great Rm, Fireplace & Lots Of Natural Light. On The 2nd Flr, Master W/ Ensuite (Tempered Glass Shower & Tile Base Flr) And 3 More Bdrms & Another 3Pc Bathrm. Basement W/ A Rough-In. Backyard W/ A Deck. The Perfect Family Home In Front Of A Park & Many More Features..
Property Details
Facts for 80 Wright Street, Brantford
Status
Days on Market: 65
Last Status: Sold
Sold Date: Jan 16, 2022
Closed Date: Apr 19, 2022
Expiry Date: Jan 11, 2022
Sold Price: $949,990
Unavailable Date: Jan 16, 2022
Input Date: Nov 12, 2021
Property
Status: Sale
Property Type: Detached
Style: 2-Storey
Size (sq ft): 2000
Age: New
Area: Brantford
Inside
Bedrooms: 4
Bathrooms: 3
Kitchens: 1
Rooms: 8
Den/Family Room: No
Air Conditioning: Central Air
Fireplace: Yes
Laundry Level: Upper
Washrooms: 3
Building
Basement: Full
Basement 2: Unfinished
Heat Type: Forced Air
Heat Source: Gas
Exterior: Brick
Exterior: Stucco/Plaster
Water Supply: Municipal
Special Designation: Unknown
Parking
Driveway: Private
Garage Spaces: 1
Garage Type: Attached
Covered Parking Spaces: 1
Total Parking Spaces: 2
Fees
Tax Year: 2021
Tax Legal Description: Not Assigned
Land
Cross Street: 403/Hardy Rd
Municipality District: Brantford
Fronting On: East
Parcel Number: 00000
Pool: None
Sewer: Sewers
Lot Depth: 98.5 Feet
Lot Frontage: 30 Feet
Rooms
Room details for 80 Wright Street, Brantford
| Type | Dimensions | Description |
|---|---|---|
| Den Main | 2.74 x 2.13 | Hardwood Floor |
| Dining Main | 3.71 x 3.45 | |
| Mudroom Main | - | |
| Bathroom Main | - | 2 Pc Bath |
| Great Rm Main | 4.71 x 3.51 | Pot Lights, Fireplace |
| Kitchen Main | 2.74 x 3.05 | Stainless Steel Sink |
| Br 2nd | 4.88 x 3.63 | Ensuite Bath, 4 Pc Bath, W/I Closet |
| Br 2nd | 3.35 x 3.20 | Closet, Window |
| Br 2nd | 3.35 x 3.45 | Closet, Window |
| Br 2nd | 3.05 x 3.12 | Closet, Window |
| Bathroom 2nd | - | 3 Pc Bath |
| Bathroom 2nd | - | 4 Pc Bath |
| XXXXXXXX | XXX XX, XXXX |
XXXX XXX XXXX |
$XXX,XXX |
| XXX XX, XXXX |
XXXXXX XXX XXXX |
$XXX,XXX |
| XXXXXXXX XXXX | XXX XX, XXXX | $949,990 XXX XXXX |
| XXXXXXXX XXXXXX | XXX XX, XXXX | $949,990 XXX XXXX |

École élémentaire publique L'Héritage
Elementary: PublicChar-Lan Intermediate School
Elementary: PublicSt Peter's School
Elementary: CatholicHoly Trinity Catholic Elementary School
Elementary: CatholicÉcole élémentaire catholique de l'Ange-Gardien
Elementary: CatholicWilliamstown Public School
Elementary: PublicÉcole secondaire publique L'Héritage
Secondary: PublicCharlottenburgh and Lancaster District High School
Secondary: PublicSt Lawrence Secondary School
Secondary: PublicÉcole secondaire catholique La Citadelle
Secondary: CatholicHoly Trinity Catholic Secondary School
Secondary: CatholicCornwall Collegiate and Vocational School
Secondary: Public

