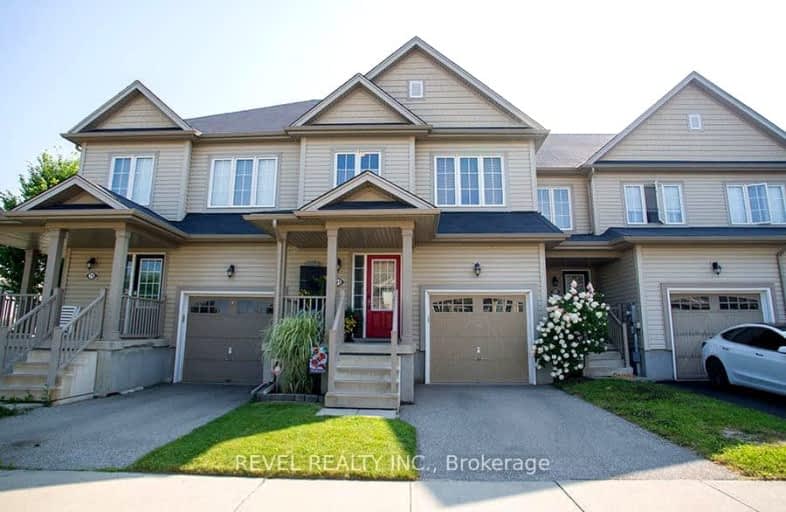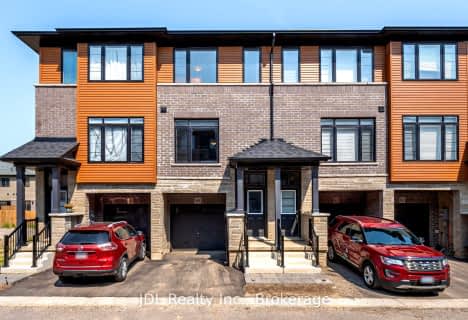
Video Tour
Car-Dependent
- Almost all errands require a car.
21
/100
Somewhat Bikeable
- Most errands require a car.
27
/100

ÉÉC Sainte-Marguerite-Bourgeoys-Brantfrd
Elementary: Catholic
2.81 km
St. Basil Catholic Elementary School
Elementary: Catholic
0.20 km
Agnes Hodge Public School
Elementary: Public
2.68 km
St. Gabriel Catholic (Elementary) School
Elementary: Catholic
1.41 km
Walter Gretzky Elementary School
Elementary: Public
0.20 km
Ryerson Heights Elementary School
Elementary: Public
1.31 km
St. Mary Catholic Learning Centre
Secondary: Catholic
4.93 km
Grand Erie Learning Alternatives
Secondary: Public
5.95 km
Tollgate Technological Skills Centre Secondary School
Secondary: Public
6.11 km
St John's College
Secondary: Catholic
5.45 km
Brantford Collegiate Institute and Vocational School
Secondary: Public
4.05 km
Assumption College School School
Secondary: Catholic
1.06 km













