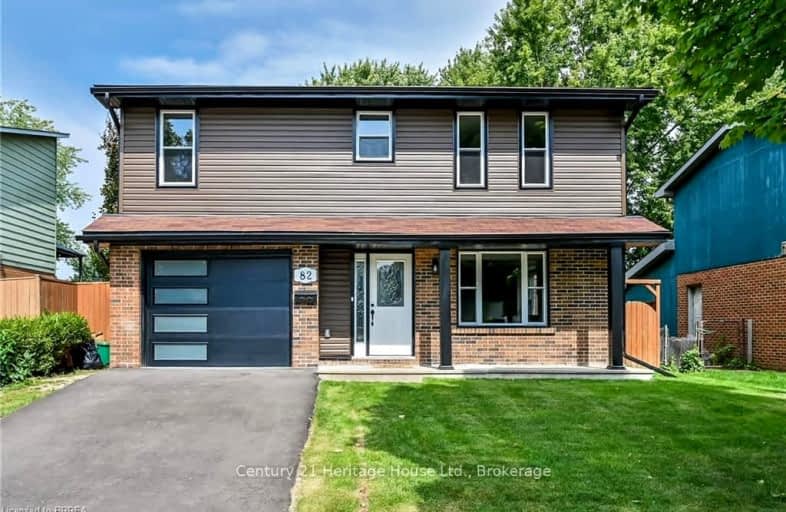Somewhat Walkable
- Some errands can be accomplished on foot.
53
/100
Bikeable
- Some errands can be accomplished on bike.
50
/100

St. Patrick School
Elementary: Catholic
2.90 km
Resurrection School
Elementary: Catholic
2.61 km
Branlyn Community School
Elementary: Public
0.94 km
Brier Park Public School
Elementary: Public
2.39 km
Notre Dame School
Elementary: Catholic
0.87 km
Banbury Heights School
Elementary: Public
1.44 km
St. Mary Catholic Learning Centre
Secondary: Catholic
4.92 km
Grand Erie Learning Alternatives
Secondary: Public
3.66 km
Tollgate Technological Skills Centre Secondary School
Secondary: Public
5.18 km
Pauline Johnson Collegiate and Vocational School
Secondary: Public
4.42 km
North Park Collegiate and Vocational School
Secondary: Public
3.20 km
Brantford Collegiate Institute and Vocational School
Secondary: Public
5.55 km
-
Bridle Path Park
Ontario 0.39km -
Briar Park Public School
Brantford ON 2.43km -
Wilkes Park
Ontario 3.78km
-
CIBC
4 Sinclair Blvd, Brantford ON N3S 7X6 1.19km -
CIBC
84 Lynden Rd (Wayne Gretzky Pkwy.), Brantford ON N3R 6B8 1.22km -
TD Canada Trust ATM
444 Fairview Dr, Brantford ON N3R 2X8 2.01km









