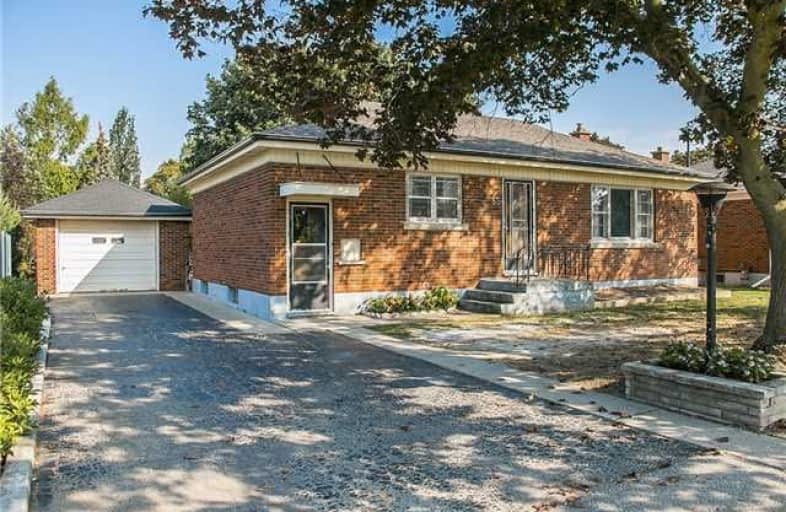Sold on Nov 20, 2017
Note: Property is not currently for sale or for rent.

-
Type: Detached
-
Style: Bungalow
-
Size: 700 sqft
-
Lot Size: 60 x 125 Feet
-
Age: No Data
-
Taxes: $2,945 per year
-
Days on Site: 53 Days
-
Added: Sep 07, 2019 (1 month on market)
-
Updated:
-
Last Checked: 2 months ago
-
MLS®#: X3942117
-
Listed By: Royal lepage state realty, brokerage
This Beautiful Brantford Brick-Bungalow Offers Wonderful Updates And The Possibility For In-Law Potential Is A Fantastic Neighbourhood. The Large 60-Ft X 125-Ft Lot Offers Privacy In The Rear With A Fully-Fenced Yard, And The Detached Single-Car Garage Is Any Hobbyists Dream! Located In One Of The Brantford's Desirable Areas, Directly Across From The Wayne Gretzky Sports Centre And Offers Access To Many Other Amenities, Such As Schools & Shopping.
Extras
Inclusions: Fridge, Stove, Microwave, Washer, Dryer, All Window Coverings
Property Details
Facts for 83 Fairview Drive, Brantford
Status
Days on Market: 53
Last Status: Sold
Sold Date: Nov 20, 2017
Closed Date: Jan 18, 2018
Expiry Date: Mar 28, 2018
Sold Price: $350,000
Unavailable Date: Nov 20, 2017
Input Date: Sep 29, 2017
Property
Status: Sale
Property Type: Detached
Style: Bungalow
Size (sq ft): 700
Area: Brantford
Availability Date: Tbd
Inside
Bedrooms: 3
Bathrooms: 1
Kitchens: 1
Rooms: 10
Den/Family Room: Yes
Air Conditioning: Central Air
Fireplace: No
Washrooms: 1
Building
Basement: Full
Basement 2: Part Fin
Heat Type: Forced Air
Heat Source: Gas
Exterior: Brick
Exterior: Brick Front
UFFI: No
Water Supply: Municipal
Physically Handicapped-Equipped: N
Special Designation: Unknown
Retirement: N
Parking
Driveway: Private
Garage Spaces: 1
Garage Type: Detached
Covered Parking Spaces: 1
Total Parking Spaces: 2
Fees
Tax Year: 2017
Tax Legal Description: Pt Lt 2, Pl 768, As In A283743; Brantford City (Or
Taxes: $2,945
Land
Cross Street: King George Rd.
Municipality District: Brantford
Fronting On: North
Pool: None
Sewer: Sewers
Lot Depth: 125 Feet
Lot Frontage: 60 Feet
Zoning: R1
Rooms
Room details for 83 Fairview Drive, Brantford
| Type | Dimensions | Description |
|---|---|---|
| Foyer Main | - | |
| Kitchen Main | 16.30 x 11.50 | |
| Living Main | 11.60 x 18.00 | |
| Br Main | 10.00 x 11.40 | |
| 2nd Br Main | 8.20 x 11.40 | |
| 3rd Br Main | 11.30 x 10.30 | |
| Bathroom Main | - | 4 Pc Bath |
| Rec Bsmt | 11.30 x 28.80 | |
| Laundry Bsmt | - | |
| Other Bsmt | - |
| XXXXXXXX | XXX XX, XXXX |
XXXX XXX XXXX |
$XXX,XXX |
| XXX XX, XXXX |
XXXXXX XXX XXXX |
$XXX,XXX |
| XXXXXXXX XXXX | XXX XX, XXXX | $350,000 XXX XXXX |
| XXXXXXXX XXXXXX | XXX XX, XXXX | $349,900 XXX XXXX |

St. Patrick School
Elementary: CatholicGreenbrier Public School
Elementary: PublicGrandview Public School
Elementary: PublicPrince Charles Public School
Elementary: PublicCentennial-Grand Woodlands School
Elementary: PublicSt. Pius X Catholic Elementary School
Elementary: CatholicSt. Mary Catholic Learning Centre
Secondary: CatholicGrand Erie Learning Alternatives
Secondary: PublicTollgate Technological Skills Centre Secondary School
Secondary: PublicSt John's College
Secondary: CatholicNorth Park Collegiate and Vocational School
Secondary: PublicBrantford Collegiate Institute and Vocational School
Secondary: Public

