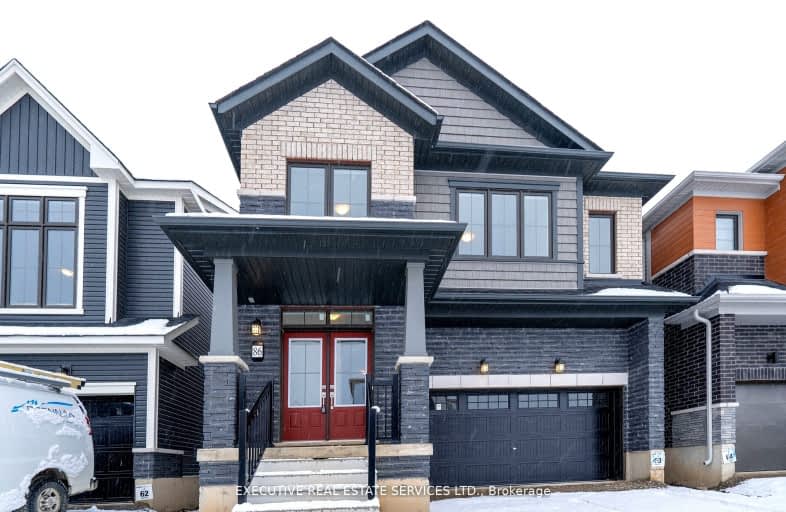Somewhat Walkable
- Some errands can be accomplished on foot.
Bikeable
- Some errands can be accomplished on bike.

Graham Bell-Victoria Public School
Elementary: PublicGrandview Public School
Elementary: PublicSt. Pius X Catholic Elementary School
Elementary: CatholicJames Hillier Public School
Elementary: PublicRussell Reid Public School
Elementary: PublicConfederation Elementary School
Elementary: PublicSt. Mary Catholic Learning Centre
Secondary: CatholicGrand Erie Learning Alternatives
Secondary: PublicTollgate Technological Skills Centre Secondary School
Secondary: PublicSt John's College
Secondary: CatholicNorth Park Collegiate and Vocational School
Secondary: PublicBrantford Collegiate Institute and Vocational School
Secondary: Public-
Anne Good Park
Allensgate Dr, ON 2.21km -
At the Park
2.29km -
Sheri-Mar Park
Brantford ON 2.53km
-
CIBC
2 King George Rd (at St Paul Ave), Brantford ON N3R 5J7 0.6km -
Scotiabank
120 King George Rd, Brantford ON N3R 5K8 0.84km -
CIBC
151 King George Rd, Brantford ON N3R 5K7 1.12km



