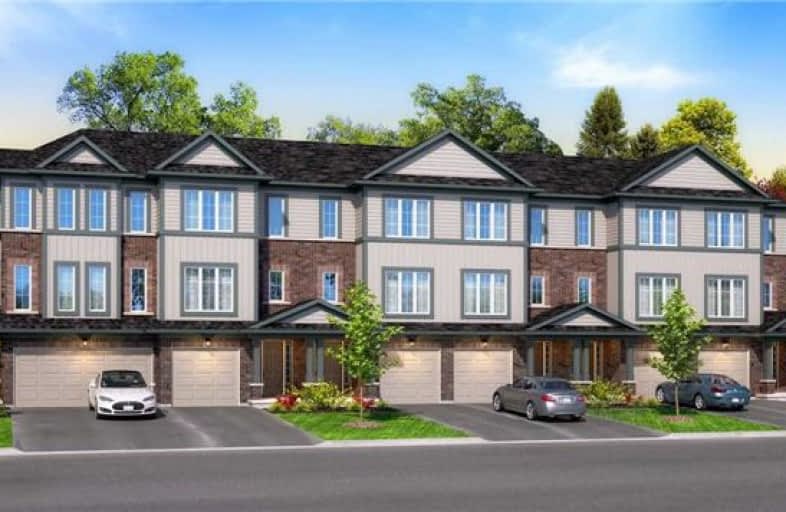Sold on Jul 24, 2019
Note: Property is not currently for sale or for rent.

-
Type: Att/Row/Twnhouse
-
Style: 3-Storey
-
Size: 1100 sqft
-
Lot Size: 18 x 100 Feet
-
Age: New
-
Days on Site: 301 Days
-
Added: Sep 07, 2019 (9 months on market)
-
Updated:
-
Last Checked: 2 months ago
-
MLS®#: X4259368
-
Listed By: Casam realty inc., brokerage
New Freehold Townhouse By Kingwood Homes In Riverwalk East Brantford. Move In Spring/Summer 2020. Only 30,000 Deposit! $ 5,000 Decor Bonus. 3-Storey Townhouse, 1435 Sq Ft, Above Grade Lower Level. Aprox 15 Units Left. $30,000 Deposit Matching Limited Time Offer. Hurry! These Won't Last Long, In Limited Supply. Get In For Phase 3 Now!
Extras
High Grade Laminate Flooring In Main Living Areas, 9Feet High Ceilings On Main Level. Optional 3-Piece Bathroom In Lower Level. $ 5,000 Decor Bonus. Lower W/O Level. To Be Built In 2020.
Property Details
Facts for 38-88 Birkett Lane, Brantford
Status
Days on Market: 301
Last Status: Sold
Sold Date: Jul 24, 2019
Closed Date: May 05, 2021
Expiry Date: Aug 24, 2019
Sold Price: $449,990
Unavailable Date: Jul 24, 2019
Input Date: Sep 26, 2018
Prior LSC: Extended (by changing the expiry date)
Property
Status: Sale
Property Type: Att/Row/Twnhouse
Style: 3-Storey
Size (sq ft): 1100
Age: New
Area: Brantford
Availability Date: 2020
Inside
Bedrooms: 3
Bathrooms: 3
Kitchens: 1
Rooms: 7
Den/Family Room: No
Air Conditioning: Central Air
Fireplace: No
Laundry Level: Upper
Central Vacuum: N
Washrooms: 3
Utilities
Electricity: Available
Gas: Available
Cable: Available
Telephone: Available
Building
Basement: Fin W/O
Heat Type: Forced Air
Heat Source: Gas
Exterior: Brick
Water Supply: Municipal
Special Designation: Unknown
Retirement: N
Parking
Driveway: Private
Garage Spaces: 1
Garage Type: Attached
Covered Parking Spaces: 2
Total Parking Spaces: 2
Fees
Tax Year: 2018
Tax Legal Description: Part Of Lot 10 Eagles Nest Tract Brantford City
Highlights
Feature: Grnbelt/Cons
Feature: Level
Feature: Park
Feature: River/Stream
Land
Cross Street: Erie Ave & Birkett L
Municipality District: Brantford
Fronting On: West
Pool: None
Sewer: Sewers
Lot Depth: 100 Feet
Lot Frontage: 18 Feet
Acres: < .50
Additional Media
- Virtual Tour: https://youtu.be/hv45CwzVKqg
Rooms
Room details for 38-88 Birkett Lane, Brantford
| Type | Dimensions | Description |
|---|---|---|
| Rec Lower | - | W/O To Yard, Access To Garage, Open Concept |
| Foyer Lower | - | Access To Garage |
| Living Main | - | Open Concept, Laminate |
| Kitchen Main | - | O/Looks Backyard, W/O To Deck, Granite Counter |
| Master Upper | - | 4 Pc Ensuite, W/I Closet, Granite Counter |
| 2nd Br Upper | - | Semi Ensuite, Closet, Granite Counter |
| 3rd Br Upper | - | Semi Ensuite, Closet, Broadloom |

| XXXXXXXX | XXX XX, XXXX |
XXXX XXX XXXX |
$XXX,XXX |
| XXX XX, XXXX |
XXXXXX XXX XXXX |
$XXX,XXX |
| XXXXXXXX XXXX | XXX XX, XXXX | $449,990 XXX XXXX |
| XXXXXXXX XXXXXX | XXX XX, XXXX | $449,990 XXX XXXX |

ÉÉC Sainte-Marguerite-Bourgeoys-Brantfrd
Elementary: CatholicPrincess Elizabeth Public School
Elementary: PublicBellview Public School
Elementary: PublicMajor Ballachey Public School
Elementary: PublicJean Vanier Catholic Elementary School
Elementary: CatholicAgnes Hodge Public School
Elementary: PublicSt. Mary Catholic Learning Centre
Secondary: CatholicGrand Erie Learning Alternatives
Secondary: PublicPauline Johnson Collegiate and Vocational School
Secondary: PublicNorth Park Collegiate and Vocational School
Secondary: PublicBrantford Collegiate Institute and Vocational School
Secondary: PublicAssumption College School School
Secondary: Catholic