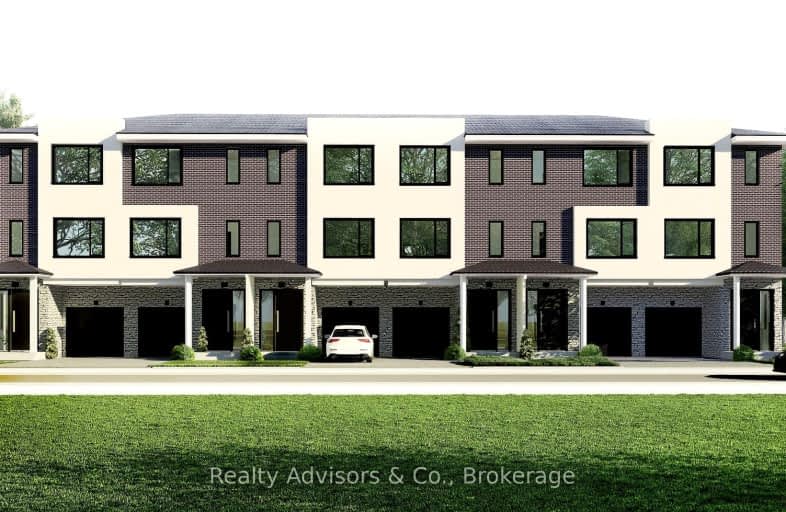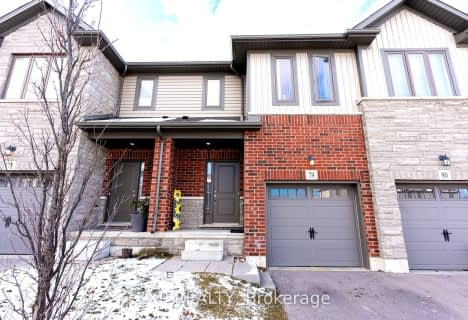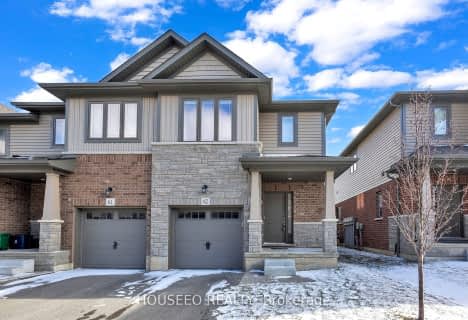Car-Dependent
- Almost all errands require a car.

ÉÉC Sainte-Marguerite-Bourgeoys-Brantfrd
Elementary: CatholicPrincess Elizabeth Public School
Elementary: PublicBellview Public School
Elementary: PublicMajor Ballachey Public School
Elementary: PublicJean Vanier Catholic Elementary School
Elementary: CatholicAgnes Hodge Public School
Elementary: PublicSt. Mary Catholic Learning Centre
Secondary: CatholicGrand Erie Learning Alternatives
Secondary: PublicPauline Johnson Collegiate and Vocational School
Secondary: PublicNorth Park Collegiate and Vocational School
Secondary: PublicBrantford Collegiate Institute and Vocational School
Secondary: PublicAssumption College School School
Secondary: Catholic-
Ketchabuz
45 Murray Street, Brantford, ON N3S 5N6 1.65km -
Buck's Tavern
541 Colborne Street, Brantford, ON N3S 3P4 2.22km -
Marvelous Lounge
310 Colborne Street, Brantford, ON N3S 3M9 2.29km
-
The Exchange Cafe
94 Tutela Heights Road, Brantford, ON N3T 1A4 2.11km -
Tim Horton's
50 Market Street S, Brantford, ON N3S 2E3 2.1km -
McDonald's
27 Stanley Street, Brantford, ON N3S 6M1 2.46km
-
Crunch Fitness
565 West Street, Brantford, ON N3R 7C5 5.37km -
Movati Athletic - Brantford
595 West Street, Brantford, ON N3R 7C5 5.6km -
World Gym
84 Lynden Road, Unit 2, Brantford, ON N3R 6B8 5.81km
-
Grey Gretzky Pharmacy
422 Grey Street, Unit 2, Brantford, ON N3S 4X8 3.39km -
Shoppers Drug Mart
269 Clarence Street, Brantford, ON N3R 3T6 3.7km -
Terrace Hill Pharmacy
217 Terrace Hill Street, Brantford, ON N3R 1G8 4.21km
-
Big Top Dairy & Sub Shop
218 Erie Avenue, Brantford, ON N3S 2G9 0.87km -
Archies Place
216 Erie Avenue, Brantford, ON N3S 2G9 0.88km -
Gillies
207 Erie Avenue, Brantford, ON N3S 2H1 0.91km
-
Oakhill Marketplace
39 King George Rd, Brantford, ON N3R 5K2 5.23km -
Factory Direct
603 Colborne Street E, Brantford, ON N3S 7S8 2.39km -
Surplus
655 Colborne Street E, Brantford, ON N3S 3M8 2.6km
-
Calbeck Food Market
73 Murray Street, Brantford, ON N3S 5N8 1.79km -
Freshco
50 Market Street S, Brantford, ON N3S 2E3 1.99km -
Frank's No Frills
603 Colborne Street E, Brantford, ON N3S 7S8 2.29km
-
Liquor Control Board of Ontario
233 Dundurn Street S, Hamilton, ON L8P 4K8 32.79km -
LCBO
1149 Barton Street E, Hamilton, ON L8H 2V2 38.37km -
Winexpert Kitchener
645 Westmount Road E, Unit 2, Kitchener, ON N2E 3S3 39.27km
-
Great Canadian Oil Change
130 Colborne Street W, Brantford, AB N3T 1L1 2.52km -
Stormy's Variety
125 Market Street, Brantford, ON N3T 2Z9 2.8km -
Ken's Towing
67 Henry Street, Brantford, ON N3S 5C6 3.74km
-
Galaxy Cinemas Brantford
300 King George Road, Brantford, ON N3R 5L8 7.44km -
Cineplex Cinemas- Ancaster
771 Golf Links Road, Ancaster, ON L9G 3K9 26.94km -
Galaxy Cinemas Cambridge
355 Hespeler Road, Cambridge, ON N1R 8J9 31.13km
-
Idea Exchange
12 Water Street S, Cambridge, ON N1R 3C5 27.09km -
Idea Exchange
50 Saginaw Parkway, Cambridge, ON N1T 1W2 30.7km -
H.G. Thode Library
1280 Main Street W, Hamilton, ON L8S 30.9km
-
Cambridge Memorial Hospital
700 Coronation Boulevard, Cambridge, ON N1R 3G2 29.51km -
St Peter's Residence
125 Av Redfern, Hamilton, ON L9C 7W9 30.04km -
McMaster Children's Hospital
1200 Main Street W, Hamilton, ON L8N 3Z5 31km
-
Brant Crossing Skateboard Park
Brantford ON 2.38km -
Mohawk Park
Brantford ON 2.36km -
Parks and Recreation
1 Sherwood Dr, Brantford ON N3T 1N3 2.75km
-
Scotiabank
170 Colborne St, Brantford ON N3T 2G6 2.4km -
CoinFlip Bitcoin ATM
618 Colborne St, Brantford ON N3S 3P7 2.46km -
TD Bank Financial Group
230 Shellard Lane, Brantford ON N3T 0B9 3.93km
- 4 bath
- 3 bed
- 1500 sqft
601-585 Colborne Street East, Brantford, Ontario • N3S 0K4 • Brantford

















