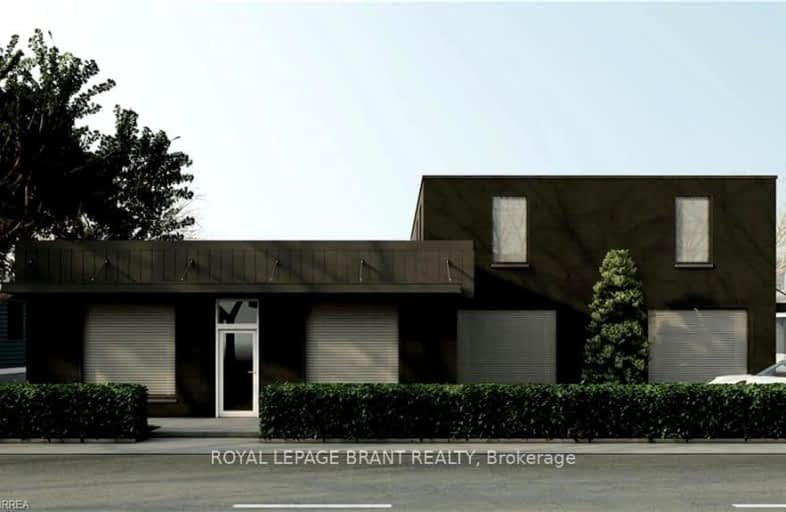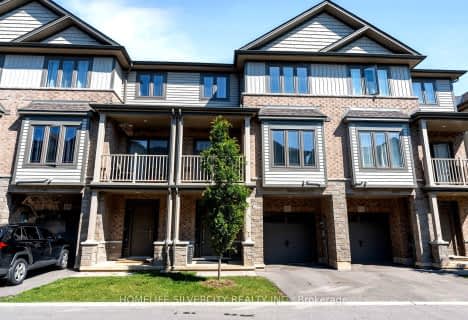Somewhat Walkable
- Some errands can be accomplished on foot.
Somewhat Bikeable
- Most errands require a car.

Christ the King School
Elementary: CatholicGraham Bell-Victoria Public School
Elementary: PublicCentral Public School
Elementary: PublicLansdowne-Costain Public School
Elementary: PublicJames Hillier Public School
Elementary: PublicDufferin Public School
Elementary: PublicSt. Mary Catholic Learning Centre
Secondary: CatholicTollgate Technological Skills Centre Secondary School
Secondary: PublicSt John's College
Secondary: CatholicNorth Park Collegiate and Vocational School
Secondary: PublicBrantford Collegiate Institute and Vocational School
Secondary: PublicAssumption College School School
Secondary: Catholic-
Spring St Park - Buck Park
Spring St (Chestnut Ave), Brantford ON N3T 3V5 0.27km -
Cockshutt Park
Brantford ON 0.66km -
Brantford Parks & Recreation
1 Sherwood Dr, Brantford ON N3T 1N3 0.83km
-
President's Choice Financial ATM
108 Colborne St W, Brantford ON N3T 1K7 1.12km -
BMO Bank of Montreal
310 Colborne St, Brantford ON N3S 3M9 1.21km -
Localcoin Bitcoin ATM - in and Out Convenience - Brantford
40 Dalhousie St, Brantford ON N3T 2H8 1.29km






















