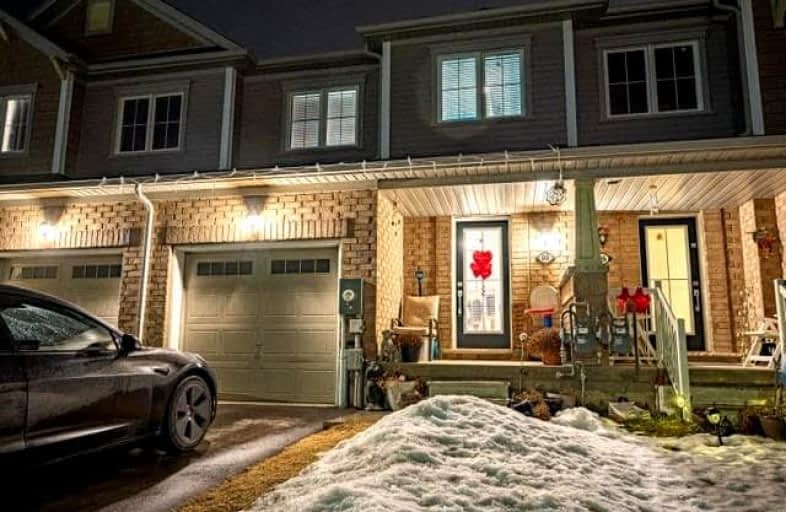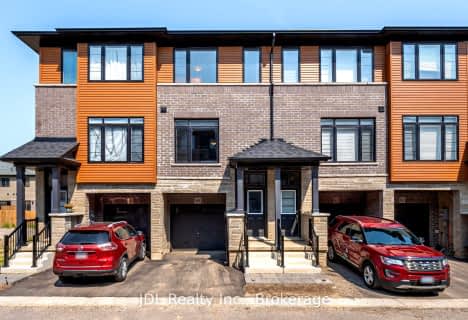
St. Theresa School
Elementary: Catholic
2.47 km
Mount Pleasant School
Elementary: Public
3.53 km
St. Basil Catholic Elementary School
Elementary: Catholic
1.05 km
St. Gabriel Catholic (Elementary) School
Elementary: Catholic
1.74 km
Walter Gretzky Elementary School
Elementary: Public
0.98 km
Ryerson Heights Elementary School
Elementary: Public
1.52 km
St. Mary Catholic Learning Centre
Secondary: Catholic
5.55 km
Grand Erie Learning Alternatives
Secondary: Public
6.47 km
Tollgate Technological Skills Centre Secondary School
Secondary: Public
6.17 km
St John's College
Secondary: Catholic
5.51 km
Brantford Collegiate Institute and Vocational School
Secondary: Public
4.44 km
Assumption College School School
Secondary: Catholic
1.35 km














