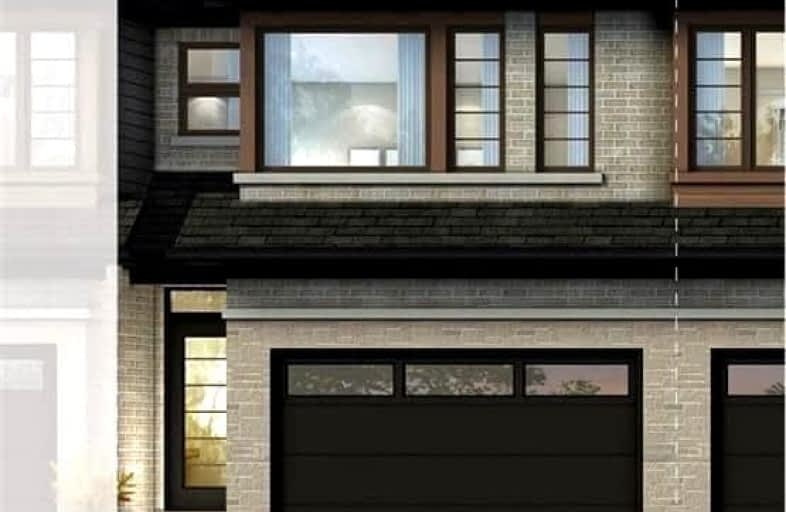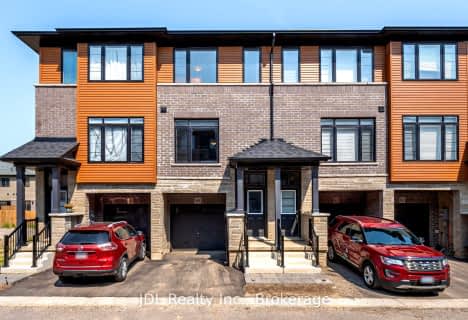Car-Dependent
- Almost all errands require a car.
1
/100
Somewhat Bikeable
- Most errands require a car.
38
/100

St. Theresa School
Elementary: Catholic
2.74 km
Mount Pleasant School
Elementary: Public
3.14 km
St. Basil Catholic Elementary School
Elementary: Catholic
1.17 km
St. Gabriel Catholic (Elementary) School
Elementary: Catholic
2.08 km
Walter Gretzky Elementary School
Elementary: Public
1.01 km
Ryerson Heights Elementary School
Elementary: Public
1.88 km
St. Mary Catholic Learning Centre
Secondary: Catholic
5.83 km
Grand Erie Learning Alternatives
Secondary: Public
6.79 km
Tollgate Technological Skills Centre Secondary School
Secondary: Public
6.56 km
St John's College
Secondary: Catholic
5.90 km
Brantford Collegiate Institute and Vocational School
Secondary: Public
4.79 km
Assumption College School School
Secondary: Catholic
1.69 km
-
Hunter Way Park
Brantford ON 1.56km -
Hillcrest Park
3.09km -
KSL Design
18 Spalding Dr, Brantford ON N3T 6B8 3.36km
-
TD Canada Trust Branch and ATM
230 Shellard Lane, Brantford ON N3T 0B9 1.66km -
Bitcoin Depot - Bitcoin ATM
230 Shellard Lane, Brantford ON N3T 0B9 1.67km -
TD Bank Financial Group
230 Shellard Lane, Brantford ON N3T 0B9 1.74km














