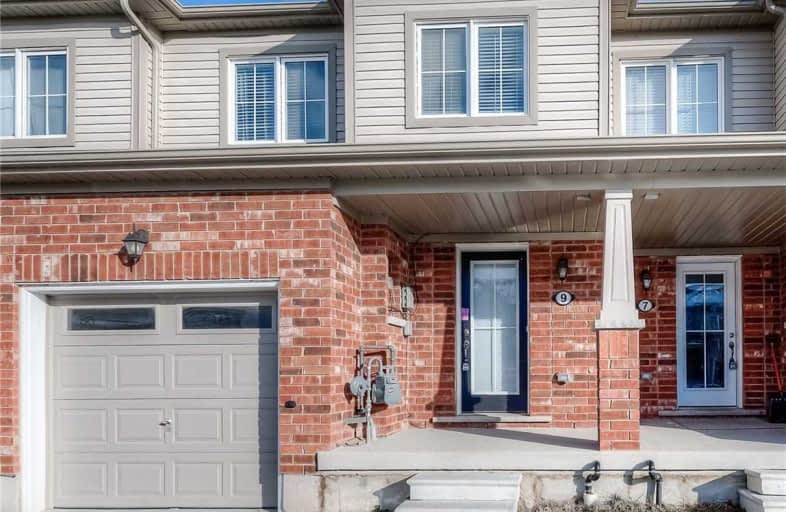
ÉÉC Sainte-Marguerite-Bourgeoys-Brantfrd
Elementary: Catholic
2.41 km
St. Basil Catholic Elementary School
Elementary: Catholic
0.72 km
Agnes Hodge Public School
Elementary: Public
2.27 km
St. Gabriel Catholic (Elementary) School
Elementary: Catholic
0.65 km
Walter Gretzky Elementary School
Elementary: Public
0.96 km
Ryerson Heights Elementary School
Elementary: Public
0.53 km
St. Mary Catholic Learning Centre
Secondary: Catholic
4.41 km
Grand Erie Learning Alternatives
Secondary: Public
5.33 km
Tollgate Technological Skills Centre Secondary School
Secondary: Public
5.33 km
St John's College
Secondary: Catholic
4.67 km
Brantford Collegiate Institute and Vocational School
Secondary: Public
3.35 km
Assumption College School School
Secondary: Catholic
0.28 km









